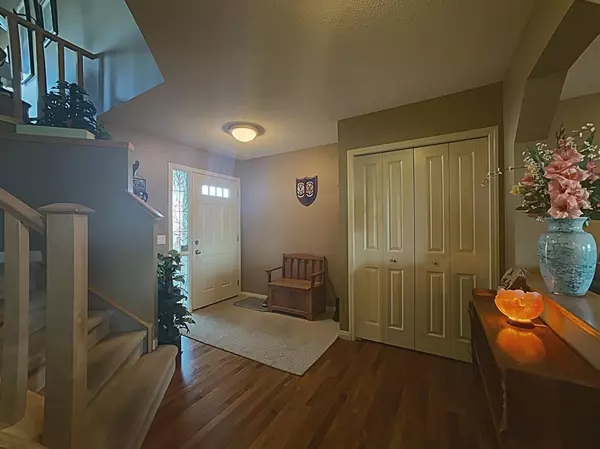For more information regarding the value of a property, please contact us for a free consultation.
169 Brightonstone Bay SE Calgary, AB T2Z 4W4
Want to know what your home might be worth? Contact us for a FREE valuation!

Our team is ready to help you sell your home for the highest possible price ASAP
Key Details
Sold Price $547,000
Property Type Single Family Home
Sub Type Detached
Listing Status Sold
Purchase Type For Sale
Square Footage 1,870 sqft
Price per Sqft $292
Subdivision New Brighton
MLS® Listing ID A2005192
Sold Date 11/08/22
Style 2 Storey
Bedrooms 3
Full Baths 2
Half Baths 1
HOA Fees $28/ann
HOA Y/N 1
Originating Board Calgary
Year Built 2004
Annual Tax Amount $3,260
Tax Year 2022
Lot Size 4,144 Sqft
Acres 0.1
Property Description
Backing onto green space | Walking distance to community amenities | Cul-de-sac | AC
Tucked away in a quiet cul-de-sac lies 169 Brightstone Bay SE. This former show home backs onto a tranquil green space and is within walking distance from the New Brighton Residence Association and New Brighton School (K-5). As you enter notice the hardwood flooring and open layout. Views of the backyard which extend to the open green space can be seen. The kitchen is equipped with stainless steel appliances and offers plenty of cabinetry + countertop space. Just around the corner is the 2pc bathroom and laundry area with built in shelving. Make your way upstairs to find a cavernous bonus room. Down the hall are 3 bedrooms and a 4pc bath. The large primary bedroom contains a 4pc ensuite and walk-in closet. There is a large deck in the backyard which is perfect for stargazing and relaxing.
Location
Province AB
County Calgary
Area Cal Zone Se
Zoning R-1
Direction S
Rooms
Basement Full, Unfinished
Interior
Interior Features Vinyl Windows
Heating Forced Air, Natural Gas
Cooling Central Air
Flooring Carpet, Ceramic Tile, Hardwood
Fireplaces Number 1
Fireplaces Type Gas, Living Room, Mantle, Tile
Appliance Dishwasher, Dryer, Electric Stove, Range Hood, Refrigerator, Washer, Window Coverings
Laundry Main Level
Exterior
Garage Double Garage Attached
Garage Spaces 2.0
Garage Description Double Garage Attached
Fence Fenced
Community Features Schools Nearby, Playground
Amenities Available None
Roof Type Fiberglass
Porch Deck
Lot Frontage 118.4
Parking Type Double Garage Attached
Total Parking Spaces 4
Building
Lot Description Backs on to Park/Green Space, Cul-De-Sac, Landscaped
Foundation Poured Concrete
Architectural Style 2 Storey
Level or Stories Two
Structure Type Vinyl Siding,Wood Frame
Others
Restrictions Restrictive Covenant-Building Design/Size,Utility Right Of Way
Tax ID 76582686
Ownership Private
Read Less
GET MORE INFORMATION





