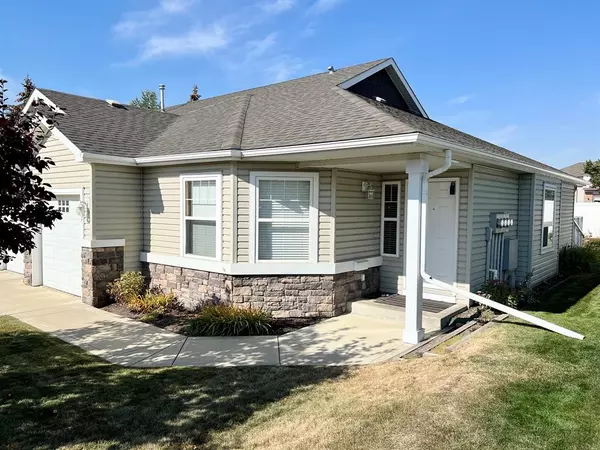For more information regarding the value of a property, please contact us for a free consultation.
17 Janko Close Red Deer, AB T4P3X1
Want to know what your home might be worth? Contact us for a FREE valuation!

Our team is ready to help you sell your home for the highest possible price ASAP
Key Details
Sold Price $207,500
Property Type Townhouse
Sub Type Row/Townhouse
Listing Status Sold
Purchase Type For Sale
Square Footage 948 sqft
Price per Sqft $218
Subdivision Johnstone Park
MLS® Listing ID A2003960
Sold Date 11/24/22
Style Bungalow
Bedrooms 2
Full Baths 1
Condo Fees $318
Originating Board Central Alberta
Year Built 2001
Annual Tax Amount $2,209
Tax Year 2022
Lot Size 3,481 Sqft
Acres 0.08
Property Description
Move in ready unit located in the much desired Springfield Crossing residence. Private complex offering a like minded community of safety, pride of ownership as well as a low maintenance lifestyle. This lovely end unit boasts additional windows for plenty of natural light to cascade in plus has just had a fresh coat of paint throughout. A bright south facing front bedroom could also flex as a perfect home office or small studio. The open great room design is ideal for ease of mobility. Well rounded kitchen offers plenty of natural stained oak cabinets, lots of counter space for food prep, deep corner pantry for extra appliance storage plus all matching white appliances. Nice size dining area overlooks the spacious living space with large picture window plus a stone face corner gas fireplace with art niche above. Primary bedroom offers a walk in closet plus a cheater door into the main bath. Convenient main floor laundry just off the garage entrance. An unspoiled basement awaits your future design and development. Head out to the private patio and enjoy the colors of the changing seasons. No snow to shovel or grass to cut so you will have plenty of additional time to spend on other areas you prefer. Take a walk over to the Club House and enjoy socializing around a game of pool or just an evening coffee with friends.
Location
Province AB
County Red Deer
Zoning R2
Direction S
Rooms
Basement Full, Unfinished
Interior
Interior Features Closet Organizers, Laminate Counters, Open Floorplan, Pantry, Sump Pump(s), Vinyl Windows
Heating Forced Air, Natural Gas
Cooling None
Flooring Carpet, Linoleum
Fireplaces Number 1
Fireplaces Type Gas, Living Room, Stone
Appliance Dishwasher, Garage Control(s), Microwave, Refrigerator, Stove(s), Washer/Dryer Stacked
Laundry Main Level
Exterior
Garage Garage Door Opener, Insulated, Single Garage Attached
Garage Spaces 1.0
Garage Description Garage Door Opener, Insulated, Single Garage Attached
Fence Partial
Community Features Clubhouse, Shopping Nearby
Amenities Available Clubhouse, Snow Removal
Roof Type Asphalt Shingle
Porch Patio
Lot Frontage 36.62
Parking Type Garage Door Opener, Insulated, Single Garage Attached
Exposure S
Total Parking Spaces 2
Building
Lot Description Close to Clubhouse, Landscaped
Foundation Poured Concrete
Architectural Style Bungalow
Level or Stories One
Structure Type Stone,Vinyl Siding,Wood Frame
Others
HOA Fee Include Insurance,Maintenance Grounds,Reserve Fund Contributions,Snow Removal
Restrictions Pet Restrictions or Board approval Required
Tax ID 75116502
Ownership Private
Pets Description Restrictions
Read Less
GET MORE INFORMATION





