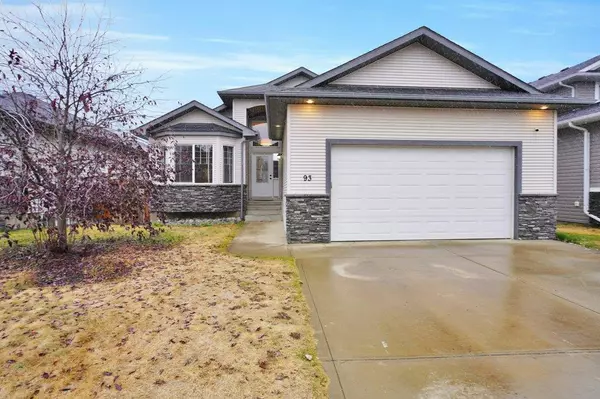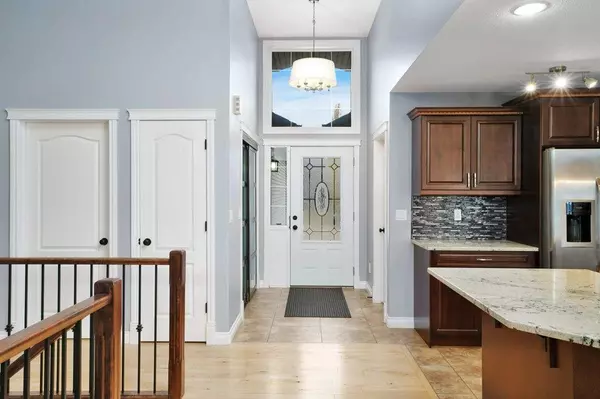For more information regarding the value of a property, please contact us for a free consultation.
93 Chinook ST Blackfalds, AB T0M 0J0
Want to know what your home might be worth? Contact us for a FREE valuation!

Our team is ready to help you sell your home for the highest possible price ASAP
Key Details
Sold Price $455,000
Property Type Single Family Home
Sub Type Detached
Listing Status Sold
Purchase Type For Sale
Square Footage 1,491 sqft
Price per Sqft $305
Subdivision Cottonwood Meadows
MLS® Listing ID A2009985
Sold Date 11/18/22
Style Bungalow
Bedrooms 5
Full Baths 3
Originating Board Central Alberta
Year Built 2009
Annual Tax Amount $3,981
Tax Year 2022
Lot Size 6,224 Sqft
Acres 0.14
Lot Dimensions 47'6\" x 119'7\"
Property Description
5 BED 3 BATH WALKOUT BUNGALOW READY FOR YOU IN COTTONWOOD ESTATES! The main level of this home is sure to impress from the moment you walk through the door. Large front tiled entry with an adjacent den/office will lead you into the open main living area featuring hardwood floors, gas fireplace, tall ceilings and large windows allowing for lots of natural light. Be inspired in your functional kitchen work space with full tile backsplash, granite countertops, dark cabinetry, corner pantry and center island. The dining area offers garden doors to the upper deck perfect for bbqing and relaxing. Large primary bedroom features enough space for that king bed & furniture along with a four piece bathroom and walk-in closet. A third bedroom, four piece bath and main floor laundry complete this level. Head downstairs to the lower living space with newer vinyl plank flooring throughout. Two bedrooms, four piece bathroom, rec area and family room with entrance to the yard complete the lower level. Step out the lower level door to a concrete patio which sits in the large fully fenced and landscaped north facing back yard. The double attached garage is heated with an overhead gas heater and has work benches & cabinets for additional storage. Exceptional neighborhood walking distance to the school, trails and parks. Other extras include operational in-floor heat, AC & central vac. It’s time to call 93 Chinook Street home!
Location
Province AB
County Lacombe County
Zoning R-1L
Direction S
Rooms
Basement Separate/Exterior Entry, Finished, Walk-Out
Interior
Interior Features Bar, Built-in Features, Central Vacuum, Closet Organizers, Granite Counters, High Ceilings, Open Floorplan, Pantry, Vinyl Windows, Walk-In Closet(s)
Heating In Floor, Forced Air, Natural Gas
Cooling Central Air
Flooring Carpet, Hardwood, Tile, Vinyl
Fireplaces Number 1
Fireplaces Type Gas, Living Room, Mantle
Appliance Dishwasher, Electric Stove, Refrigerator, Washer/Dryer
Laundry Main Level
Exterior
Garage Alley Access, Concrete Driveway, Double Garage Attached, Garage Door Opener, Heated Garage
Garage Spaces 2.0
Garage Description Alley Access, Concrete Driveway, Double Garage Attached, Garage Door Opener, Heated Garage
Fence Fenced
Community Features Park, Schools Nearby, Playground, Sidewalks
Roof Type Asphalt Shingle
Porch Deck
Lot Frontage 47.6
Parking Type Alley Access, Concrete Driveway, Double Garage Attached, Garage Door Opener, Heated Garage
Total Parking Spaces 4
Building
Lot Description Back Yard, Front Yard, Landscaped
Foundation Poured Concrete
Architectural Style Bungalow
Level or Stories One
Structure Type Vinyl Siding
Others
Restrictions None Known
Tax ID 78954493
Ownership Private
Read Less
GET MORE INFORMATION





