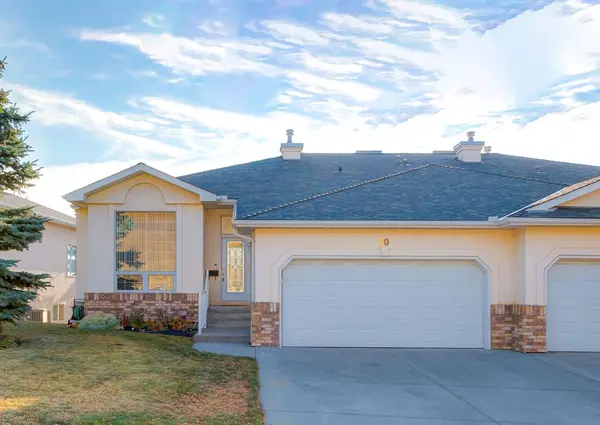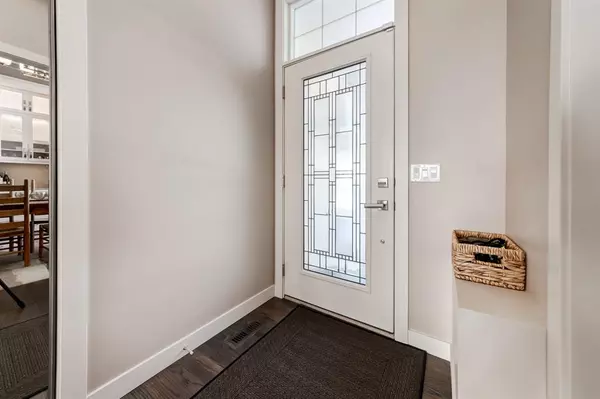For more information regarding the value of a property, please contact us for a free consultation.
20 Eagleview HTS Cochrane, AB T4C 1P5
Want to know what your home might be worth? Contact us for a FREE valuation!

Our team is ready to help you sell your home for the highest possible price ASAP
Key Details
Sold Price $630,000
Property Type Single Family Home
Sub Type Semi Detached (Half Duplex)
Listing Status Sold
Purchase Type For Sale
Square Footage 1,354 sqft
Price per Sqft $465
Subdivision Gleneagles
MLS® Listing ID A2008743
Sold Date 11/25/22
Style Bungalow,Side by Side
Bedrooms 3
Full Baths 2
Half Baths 1
Condo Fees $477
HOA Fees $10/ann
HOA Y/N 1
Originating Board Calgary
Year Built 1996
Annual Tax Amount $3,300
Tax Year 2022
Lot Size 8,541 Sqft
Acres 0.2
Property Description
Welcome to this gorgeous renovated villa located in the heart of Gleneagles with a sunny SW backyard and mountain views! Upon entry you’ll be delighted by the open floor plan flooded with natural light, freshly painted walls, baseboards and railing; high ceilings and rich refinished hardwood floors and spacious dining room is perfect for family & friends suppers and features an absolutely fabulous built- in custom cabinet. Enjoy the extensively upgraded chef's kitchen complete with new cabinetry with lighted upper units, a new pantry door, new backsplash, and new high-end stainless steel appliances plus a huge kitchen island with an eating bar, wine storage and a stunning skylight flooding the room with sunshine. Adjacent to the kitchen is a large patio deck for delicious barbecues and to enjoy the mesmerizing mountain views and sunsets. The living room features a massive window and is ideal for entertaining and with a modern fireplace and new plush carpets, plenty of seating space to visit with company or watch TV. The primary bedroom boasts an all new ensuite with granite counters and a glass wall shower, new tile flooring, and a walk-in closet and SW views. Also on the main floor is the laundry/mudroom and a powder room. Descend to the walk-out lower level to find a large family room with a cozy corner brick-facing fireplace, TV and games area, two large bedrooms as well as a 4 piece bathroom and large storage space. The south-facing patio is the perfect space to chill out and enjoy toasting marshmallows over a warm fire-pit. Also included is a large AC unit for those hot summers days! Located within minutes from Cochrane’s amenities, Spray Lake Family Sports Centre, The Links of Gleneagles and loads of walking paths! Check out this fresh and current, substantially updated home, book a showing today.
Location
Province AB
County Rocky View County
Zoning R-MX
Direction NW
Rooms
Basement Finished, Walk-Out
Interior
Interior Features Breakfast Bar, Built-in Features, Granite Counters, Kitchen Island, Pantry, Skylight(s), Storage, Track Lighting, Walk-In Closet(s)
Heating Forced Air, Natural Gas
Cooling Central Air
Flooring Carpet, Ceramic Tile, Hardwood
Fireplaces Number 2
Fireplaces Type Brick Facing, Electric, Family Room, Gas Log, Living Room, Mantle
Appliance Central Air Conditioner, Dishwasher, Dryer, Electric Stove, Garage Control(s), Microwave, Microwave Hood Fan, Oven, Refrigerator, Washer
Laundry Laundry Room, Main Level
Exterior
Garage Double Garage Attached, Driveway
Garage Spaces 2.0
Garage Description Double Garage Attached, Driveway
Fence None
Community Features Golf, Park
Amenities Available Snow Removal
Roof Type Asphalt
Porch Deck, Patio
Lot Frontage 52.82
Parking Type Double Garage Attached, Driveway
Exposure NW
Total Parking Spaces 4
Building
Lot Description Back Yard, Lawn, Landscaped, Street Lighting, Views
Foundation Poured Concrete
Architectural Style Bungalow, Side by Side
Level or Stories One
Structure Type Brick,Stucco,Wood Frame
Others
HOA Fee Include Snow Removal
Restrictions None Known
Tax ID 75875492
Ownership Private
Pets Description Yes
Read Less
GET MORE INFORMATION





