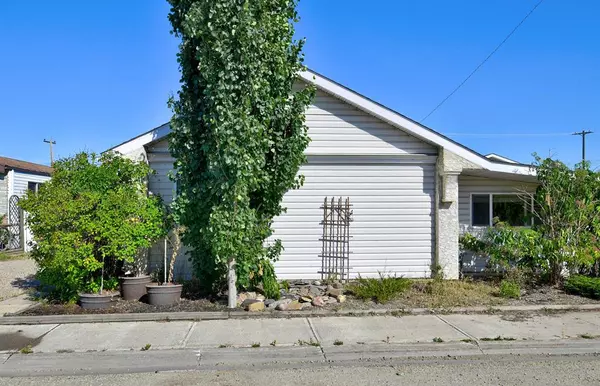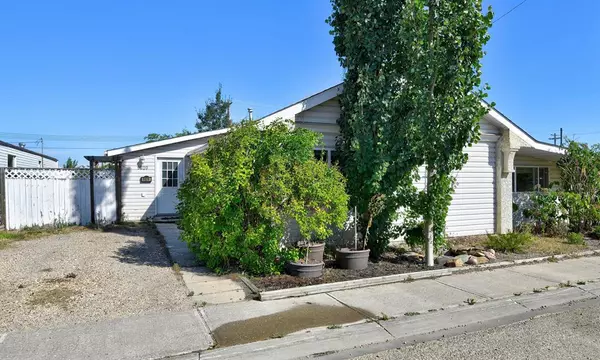For more information regarding the value of a property, please contact us for a free consultation.
9820 102 AVE Clairmont, AB T0H0W0
Want to know what your home might be worth? Contact us for a FREE valuation!

Our team is ready to help you sell your home for the highest possible price ASAP
Key Details
Sold Price $249,900
Property Type Single Family Home
Sub Type Detached
Listing Status Sold
Purchase Type For Sale
Square Footage 1,410 sqft
Price per Sqft $177
MLS® Listing ID A2000479
Sold Date 11/25/22
Style Bungalow
Bedrooms 4
Full Baths 2
Originating Board Grande Prairie
Year Built 2007
Annual Tax Amount $1,563
Tax Year 2022
Lot Size 6,098 Sqft
Acres 0.14
Property Description
Looking for a home with some history? Maybe an income property that generates positive cash flow? Welcome yourself home to this well-maintained bungalow. It's been said that this house was the original post office in Clairmont. Since then, it has had a functional addition added on. You will notice, neighbours are only on one side and NEW roof installed in 2022. As you go in, you will be pleasantly surprised by a generous entrance with a large coat closet that leads into the central part of the home featuring an open concept kitchen and dining. As you continue into the original post office, you will find a living room, primary bedroom, and three-piece ensuite with room for a makeup table or additional wardrobe. The laundry room boasts NEW stacking washer/ dryer that leads to the backyard. Outside, you will find a nice size, two-tiered deck and large garden PLUS a 24x24 HEATED workshop with double man doors for easy access. Highlighted by concrete floors, lots of shelving, and additional parking with access to the ally. Let your imagination run wild with all the possibilities this home offers or add a property that traditionally brings in $1900/ month rent to your investment portfolio! Please contact your favorite realtor for a tour.
Location
Province AB
County Grande Prairie No. 1, County Of
Zoning RR 4
Direction S
Rooms
Basement Crawl Space, See Remarks
Interior
Interior Features Laminate Counters, Open Floorplan
Heating Forced Air, Natural Gas
Cooling None
Flooring Tile, Vinyl
Appliance Dishwasher, Gas Water Heater, Oven, Refrigerator, Washer/Dryer Stacked
Laundry Main Level
Exterior
Garage Concrete Driveway, Double Garage Detached, Parking Pad
Garage Spaces 1.0
Garage Description Concrete Driveway, Double Garage Detached, Parking Pad
Fence Fenced
Community Features Playground
Utilities Available Cable Available, Electricity Available, Natural Gas Available, Garbage Collection, Phone Available, Water Available
Roof Type Asphalt Shingle
Porch Deck
Lot Frontage 15.19
Parking Type Concrete Driveway, Double Garage Detached, Parking Pad
Exposure S
Total Parking Spaces 4
Building
Lot Description Back Lane, Back Yard, City Lot, Dog Run Fenced In, Garden, Landscaped, Level, Many Trees, Rectangular Lot
Foundation Poured Concrete
Architectural Style Bungalow
Level or Stories One
Structure Type Vinyl Siding
Others
Restrictions None Known
Tax ID 77485282
Ownership Private
Read Less
GET MORE INFORMATION





