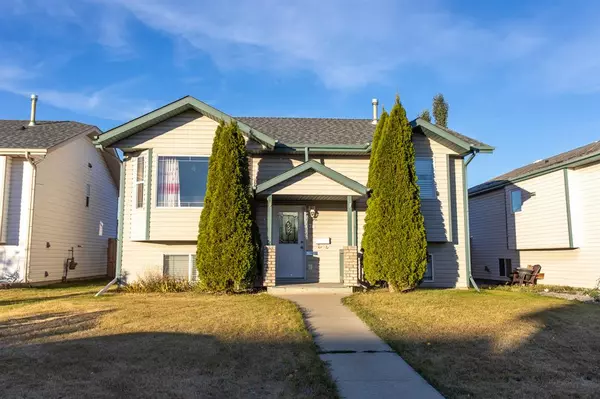For more information regarding the value of a property, please contact us for a free consultation.
76 Dodge AVE Red Deer, AB T4R 3A4
Want to know what your home might be worth? Contact us for a FREE valuation!

Our team is ready to help you sell your home for the highest possible price ASAP
Key Details
Sold Price $312,500
Property Type Single Family Home
Sub Type Detached
Listing Status Sold
Purchase Type For Sale
Square Footage 1,053 sqft
Price per Sqft $296
Subdivision Deer Park Village
MLS® Listing ID A2002595
Sold Date 11/13/22
Style Bi-Level
Bedrooms 4
Full Baths 2
Half Baths 1
Originating Board Central Alberta
Year Built 2001
Annual Tax Amount $2,791
Tax Year 2022
Lot Size 5,354 Sqft
Acres 0.12
Property Description
Affordable, bright, and open! If you've been dreaming about buying your first home, this is the quality built Bi-Level you've been waiting for! Located in desirable Deer Park, find everything you need on Dodge Ave. The bright and open main floor has tons of natural light, offset by beautiful hardwood floors, wood cabinets, and white quartz counters. The main floor has two Bedrooms, including the Master with 2 Piece Ensuite and double door closet. Use the other Bedroom has a nursery for young kids, or the perfect work from home space; whether you have a small family or you're a young professional just starting out, this home can grow with you for years to come. The basement would be great for roommates or older kids, with two spacious Bedrooms, a shared 3 Piece Bath, and a large Rec Room that's perfect for playing or entertaining. With abundant storage, you can start the holiday decor collection you've been dreaming of! A fully-fenced backyard with off-street parking is great for pets or kids, with Davenport Neighbourhood Park just one street away. Steps to a transit stop and a quick trip to the Deer Park Plaza, Timberlands Plaza, or Clearview Market, everything you need is minutes from your new front door.
Location
Province AB
County Red Deer
Zoning R1
Direction E
Rooms
Basement Finished, Full
Interior
Interior Features Open Floorplan, Pantry
Heating Forced Air, Natural Gas
Cooling None
Flooring Hardwood
Appliance Dishwasher, Refrigerator, Stove(s), Washer/Dryer
Laundry In Basement
Exterior
Garage Alley Access, Off Street
Garage Description Alley Access, Off Street
Fence Partial
Community Features Park, Schools Nearby, Playground, Sidewalks, Street Lights, Shopping Nearby
Roof Type Asphalt Shingle
Porch Deck
Lot Frontage 42.0
Parking Type Alley Access, Off Street
Total Parking Spaces 2
Building
Lot Description Back Yard, City Lot, Rectangular Lot
Foundation Poured Concrete
Architectural Style Bi-Level
Level or Stories Bi-Level
Structure Type Vinyl Siding
Others
Restrictions None Known
Tax ID 75115746
Ownership Private
Read Less
GET MORE INFORMATION





