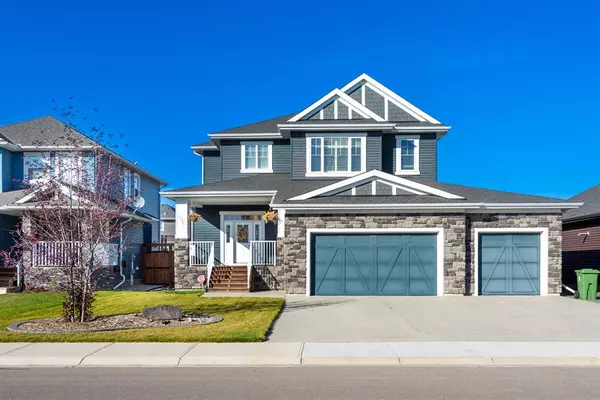For more information regarding the value of a property, please contact us for a free consultation.
236 Boulder Creek DR SE Langdon, AB T0J 1X3
Want to know what your home might be worth? Contact us for a FREE valuation!

Our team is ready to help you sell your home for the highest possible price ASAP
Key Details
Sold Price $790,000
Property Type Single Family Home
Sub Type Detached
Listing Status Sold
Purchase Type For Sale
Square Footage 2,901 sqft
Price per Sqft $272
Subdivision Boulder Creek Estates
MLS® Listing ID A2003711
Sold Date 11/07/22
Style 2 Storey
Bedrooms 3
Full Baths 2
Half Baths 1
Originating Board Calgary
Year Built 2014
Annual Tax Amount $3,387
Tax Year 2022
Lot Size 7,840 Sqft
Acres 0.18
Property Description
2900 Sqft of Gorgeous Developed Living Space | Open Floor Plan | 9' Ceilings | 8' Doors | Main Floor Office | Built-In Bookshelves | Professional Kitchen | Steam Ovens | Commercial Hood Fan | Full Height Cabinetry | Double Sprayed Mouldings | Water Softener & Reverse Osmosis | Triple Attached Garage - Heated. Cabinets. Tire Racks. Overhead Storage | Fully Fenced Backyard. This stunning 3-bedroom, 2.5 bathroom, 2-storey home is outfitted with stunning upgrades from floor to ceiling. Open the front door to a foyer with 10' ceilings, herringbone floors and closet storage. Step into the main level and appreciate the farmhouse 7" German made engineered white oak hardwood & shutter style window coverings throughout. The main floor office is finished with frosted French doors and floor-to-ceiling built-in bookshelves. The open floor plan kitchen, dining room and living room make this the perfect home to entertain. The remarkable kitchen holds quartz countertops, stainless steel appliances, double ovens, a 6-burner gas cooktop, full height cabinetry, and a center island with storage and barstool seating. Keep the counters clean by using the walk-in pantry full of built-in shelving! The kitchen, dining and living rooms are framed with large windows soaking this main level in natural sunlight. The dining room provides access to the wrap around deck; the amount of space is incredible for both BBQ and outdoor dining. The living room is centred with a gas fireplace encased with built-in shelving. The main level is complete with a 2pc bathroom and a mudroom with closet storage and interior garage access. Upstairs holds 3-bedrooms, 2-bathrooms, a vaulted family room and a laundry room. The primary bedroom is a retreat with large windows, ample wall space for decor and a private 5pc ensuite and walk-in closet. The ensuite features heated flooring, dual vanities encased in quartz countertops, a deep soaking tub, 6.5’X 4.10'MM custom glass shower with a tile base, private washing closet and built-in storage. The 2 additional upper-level bedrooms are a generous size each with closet space. The main 4pc bathroom on the upper level has a tub/shower combo and a single vanity with storage below. The family room with a lofted ceiling truly emphasizes the grand design of this home. The upper level laundry room is conveniently placed near all the bedrooms; complete with a side-by-side front load washing machine, folding shelf and upper MDF cabinets. The basement while unfinished has the completed electric; all wall plugs including the 20 Amp plug for the sauna! The triple attached garage is full of its own upgrades, heated with Pro Reznor heaters, tire racks, cabinets, and overhead storage. Outside is a stunning backyard. The deck is wrapped in hardie trim, an extended lawn perfect for a kids play structure, fully fenced to add to your family's privacy! This home has every feature desired, hurry and book your showing today to see your new home.
Location
Province AB
County Rocky View County
Zoning DC-85
Direction S
Rooms
Basement Full, Unfinished
Interior
Interior Features Bookcases, Breakfast Bar, Built-in Features, Ceiling Fan(s), Double Vanity, High Ceilings, Kitchen Island, Pantry, Recessed Lighting, Soaking Tub, Walk-In Closet(s), Wired for Sound
Heating Forced Air, Natural Gas
Cooling Central Air
Flooring Ceramic Tile, Hardwood
Fireplaces Number 1
Fireplaces Type Gas, Living Room, Mantle, Tile
Appliance Built-In Oven, Dishwasher, Garage Control(s), Gas Cooktop, Microwave, Range Hood, Refrigerator
Laundry Upper Level
Exterior
Garage Heated Garage, Oversized, Triple Garage Attached
Garage Spaces 3.0
Garage Description Heated Garage, Oversized, Triple Garage Attached
Fence Fenced
Community Features Golf, Schools Nearby, Sidewalks, Street Lights, Shopping Nearby
Roof Type Asphalt Shingle
Porch Deck, Front Porch
Lot Frontage 62.4
Parking Type Heated Garage, Oversized, Triple Garage Attached
Total Parking Spaces 7
Building
Lot Description Back Yard, Lawn, Interior Lot, Street Lighting, Private, Rectangular Lot
Foundation Poured Concrete
Architectural Style 2 Storey
Level or Stories Two
Structure Type Stone,Vinyl Siding,Wood Frame
Others
Restrictions Restrictive Covenant-Building Design/Size,Utility Right Of Way
Tax ID 76897359
Ownership Private
Read Less
GET MORE INFORMATION





