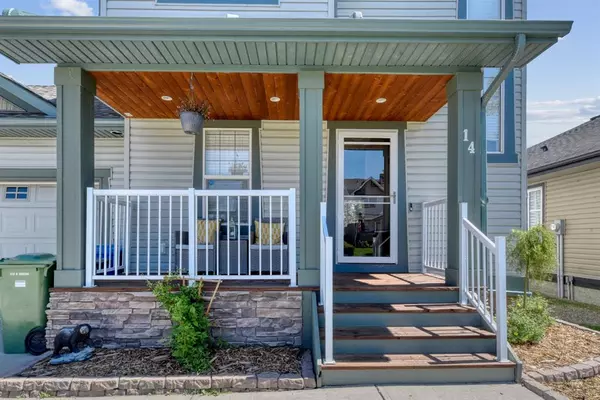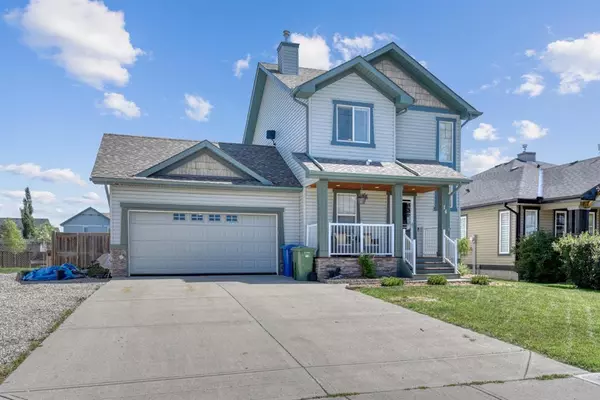For more information regarding the value of a property, please contact us for a free consultation.
14 Thomas ST Langdon, AB T0J 1X2
Want to know what your home might be worth? Contact us for a FREE valuation!

Our team is ready to help you sell your home for the highest possible price ASAP
Key Details
Sold Price $485,000
Property Type Single Family Home
Sub Type Detached
Listing Status Sold
Purchase Type For Sale
Square Footage 1,430 sqft
Price per Sqft $339
MLS® Listing ID A1237495
Sold Date 11/26/22
Style 2 Storey
Bedrooms 3
Full Baths 2
Half Baths 1
Originating Board Calgary
Year Built 2004
Annual Tax Amount $1,881
Tax Year 2021
Lot Size 9,013 Sqft
Acres 0.21
Property Description
Fall in love with your new home located in the HEART OF LANGDON just down the block from Langdon School (K-9.) This fully finished 3 bedroom home has been EXTENSIVELY RENOVATED leaving you with nothing to do but move in and enjoy!! Relax and unwind at the end of a long day on the cozy COVERED FRONT PORCH overlooking this quiet and well kept street. A spacious front entryway with a large coat closet leads you to the OPEN CONCEPT MAIN LIVING AREA! The modern bright and white kitchen with GLEAMING STAINLESS STEEL APPLIANCES, GRANITE COUNTERS, centre ISLAND WITH SEATING and CLASSIC WHITE SUBWAY TILE is open to the living room and dining area. HAND SCRAPED ENGINEERED HARDWOOD FLOORING throughout, a FLOOR TO CEILING STACKED STONE FIREPLACE, STACKED STONE KITCHEN ISLAND FRONT and RUSTIC WOOD BEAM separating the dining room from the kitchen all combine to create a RUSTIC FARMHOUSE FEEL that is both cozy and inviting. The GORGEOUS HARDWOOD FLOORING carries through to the upstairs where you’ll find 3 good sized bedrooms including the primary with a walk in closet and a beautifully renovated ensuite that includes a SPACIOUS WALK IN SHOWER AND JETTED TUB. More SIMPLE YET CHIC WHITE SUBWAY TILE in both bathrooms plus TONS OF NATURAL LIGHT make this floor bright, sunny and welcoming! But wait there’s more!! You are going to want to settle right into the FULLY FINISHED BASEMENT to enjoy movie or game nights as a family or with friends and just imagine the fun and memorable sleepover parties your kids will enjoy hosting! The LARGE LIVING AREA is fully carpeted with a GAS FIREPLACE, very cool WOOD CEILINGS WITH RECESSED LIGHTING and good sized windows. And there is still plenty of storage room left over! Your kids and pets are going to love all of the space to run and play in your LARGE, PRIVATE AND FULLY FENCED BACKYARD. A BEAUTIFULLY REFINISHED DECK is perfect for outdoor dining, entertaining and year round grilling. You’ll also enjoy 2 sheds at the far end of the property, a SUPER CONVENIENT MAN DOOR FROM THE GARAGE to the back yard and RV PARKING!! What more could you ask for?? This home has it all! You’re going to love living in Langdon with its wonderful quality of life, friendly small town feel, fabulous local businesses, great schools as well as easy access to all the conveniences of the city.
Location
Province AB
County Rocky View County
Zoning R-1
Direction W
Rooms
Basement Finished, Full
Interior
Interior Features Central Vacuum, Granite Counters, Kitchen Island, Open Floorplan, Pantry, Recessed Lighting, Storage, Sump Pump(s), Vinyl Windows, Walk-In Closet(s)
Heating Forced Air, Natural Gas
Cooling Central Air
Flooring Carpet, Ceramic Tile, Hardwood
Fireplaces Number 2
Fireplaces Type Basement, Electric, Gas, Living Room
Appliance Dishwasher, Dryer, Garage Control(s), Gas Stove, Microwave, Range Hood, Refrigerator, Washer, Water Softener, Window Coverings
Laundry Main Level
Exterior
Garage Double Garage Attached, Driveway, On Street
Garage Spaces 2.0
Garage Description Double Garage Attached, Driveway, On Street
Fence Fenced
Community Features Golf, Park, Schools Nearby, Playground, Sidewalks, Street Lights, Tennis Court(s), Shopping Nearby
Roof Type Asphalt Shingle
Porch Deck, Front Porch
Lot Frontage 54.96
Parking Type Double Garage Attached, Driveway, On Street
Total Parking Spaces 4
Building
Lot Description Back Yard, Front Yard, Landscaped, Private, Rectangular Lot
Foundation Poured Concrete
Architectural Style 2 Storey
Level or Stories Two
Structure Type Vinyl Siding,Wood Frame
Others
Restrictions None Known
Tax ID 76908250
Ownership Private
Read Less
GET MORE INFORMATION





