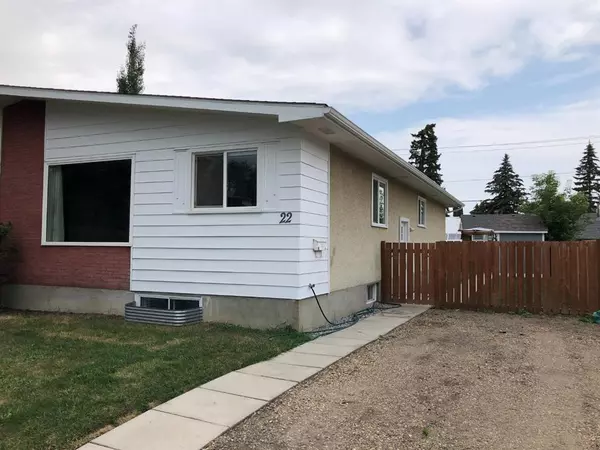For more information regarding the value of a property, please contact us for a free consultation.
22 Wells ST Red Deer, AB T4N 5Y3
Want to know what your home might be worth? Contact us for a FREE valuation!

Our team is ready to help you sell your home for the highest possible price ASAP
Key Details
Sold Price $205,000
Property Type Single Family Home
Sub Type Semi Detached (Half Duplex)
Listing Status Sold
Purchase Type For Sale
Square Footage 963 sqft
Price per Sqft $212
Subdivision West Park
MLS® Listing ID A1253500
Sold Date 11/08/22
Style Bungalow,Side by Side
Bedrooms 3
Full Baths 2
Originating Board Central Alberta
Year Built 1974
Annual Tax Amount $1,839
Tax Year 2022
Lot Size 3,374 Sqft
Acres 0.08
Property Description
Welcome to this affordable half duplex located in West Park super close to the Red Deer College, New public mid school and other schools and amenities. The main floor has had most of the area flooring redone with modern vinyl plank flooring, painted throughout and other miscellaneous upgrades. The basement has a non conforming suite, ideal for a family member or guest area. Newer carpets and painted in the suite. The bedroom in the suite was not marked as a bedroom due to unknown Egress measurement. There is one other "bedroom" in the basement but unsure of window requirements. The backyard has had some new sod on the side, the shed has been painted as well. This home is ideal for the budget minded, and for possible revenue property for college students. Immediate possession available.
Location
Province AB
County Red Deer
Zoning R1A
Direction S
Rooms
Basement Full, Partially Finished, Suite
Interior
Interior Features See Remarks
Heating Forced Air, Natural Gas
Cooling None
Flooring Carpet, Linoleum, Vinyl
Appliance Refrigerator, Stove(s), Washer/Dryer
Laundry In Basement
Exterior
Garage Parking Pad
Garage Description Parking Pad
Fence Fenced
Community Features Schools Nearby, Shopping Nearby
Roof Type Asphalt Shingle
Porch None
Lot Frontage 33.0
Parking Type Parking Pad
Exposure S
Total Parking Spaces 3
Building
Lot Description Landscaped, Rectangular Lot
Foundation Poured Concrete
Architectural Style Bungalow, Side by Side
Level or Stories One
Structure Type Wood Siding
Others
Restrictions None Known
Tax ID 75182624
Ownership Private
Read Less
GET MORE INFORMATION





