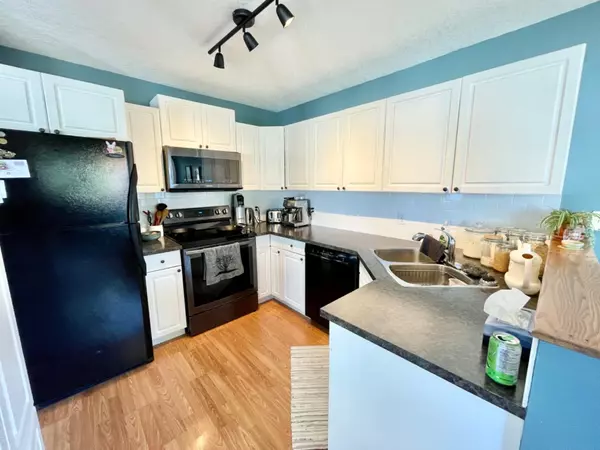For more information regarding the value of a property, please contact us for a free consultation.
104 REIMER DR Hinton, AB T7V 1K1
Want to know what your home might be worth? Contact us for a FREE valuation!

Our team is ready to help you sell your home for the highest possible price ASAP
Key Details
Sold Price $327,000
Property Type Single Family Home
Sub Type Semi Detached (Half Duplex)
Listing Status Sold
Purchase Type For Sale
Square Footage 1,286 sqft
Price per Sqft $254
Subdivision Hill
MLS® Listing ID A1253030
Sold Date 11/07/22
Style 2 Storey,Side by Side
Bedrooms 3
Full Baths 2
Half Baths 2
Originating Board Alberta West Realtors Association
Year Built 1995
Annual Tax Amount $2,628
Tax Year 2022
Lot Size 4,160 Sqft
Acres 0.1
Property Description
LOCATION, LOCATION, LOCATION! This half duplex is move in ready with a functional layout. The main floor is bright, with big windows, living room, white kitchen, modern appliances, and tile back plash. Off the dining room you have access out to the deck, and a huge fenced yard. A 2 piece bathroom, convenient laundry room and access to the 14 X 24 attached garage complete the main floor. Upstairs in the roomy primary bedroom there is an ensuite with an oversize shower, and walk in closet. You will also find 2 more bedrooms and a full bathroom on the upper level. The basement is developed with a family room, 2 piece bathroom, and storage. Loads of parking outside for RV's and vehicles. The shingles were replaced in 2020, and has been freshly painted. This location is right across from the Beaver Boardwalk with access to all the trails and bike park, as well as close to schools.
Location
Province AB
County Yellowhead County
Zoning R-S3
Direction E
Rooms
Basement Finished, Full
Interior
Interior Features Pantry
Heating Forced Air
Cooling None
Flooring Laminate, Linoleum
Appliance Dishwasher, Microwave, Refrigerator, Stove(s), Washer/Dryer, Window Coverings
Laundry Main Level
Exterior
Garage RV Access/Parking, Single Garage Attached
Garage Spaces 1.0
Garage Description RV Access/Parking, Single Garage Attached
Fence Fenced
Community Features Schools Nearby, Sidewalks, Street Lights
Roof Type Asphalt Shingle
Porch Deck
Lot Frontage 32.0
Parking Type RV Access/Parking, Single Garage Attached
Exposure E
Total Parking Spaces 6
Building
Lot Description Lawn, Landscaped, Level
Foundation Poured Concrete
Architectural Style 2 Storey, Side by Side
Level or Stories Two
Structure Type Wood Frame
Others
Restrictions None Known
Tax ID 56526597
Ownership Private
Read Less
GET MORE INFORMATION





