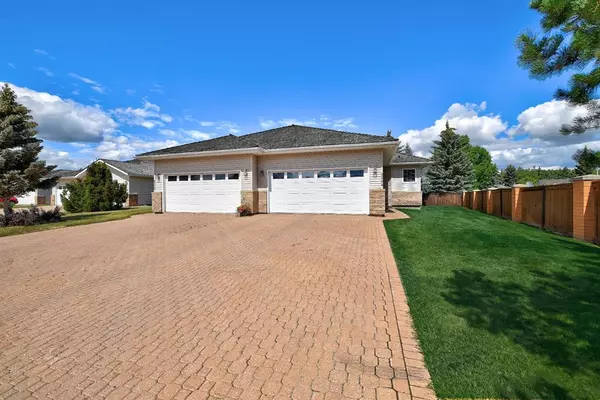For more information regarding the value of a property, please contact us for a free consultation.
9304 Somerset LN Wedgewood, AB T8W 2G5
Want to know what your home might be worth? Contact us for a FREE valuation!

Our team is ready to help you sell your home for the highest possible price ASAP
Key Details
Sold Price $371,000
Property Type Single Family Home
Sub Type Semi Detached (Half Duplex)
Listing Status Sold
Purchase Type For Sale
Square Footage 1,032 sqft
Price per Sqft $359
Subdivision Wedgewood
MLS® Listing ID A1242385
Sold Date 11/25/22
Style Bungalow,Side by Side
Bedrooms 3
Full Baths 3
HOA Fees $175/mo
HOA Y/N 1
Originating Board Grande Prairie
Year Built 1995
Annual Tax Amount $2,245
Tax Year 2022
Lot Size 5,454 Sqft
Acres 0.13
Property Description
PRICE REDUCED to $380,000! WEDGEWOOD, SOMERSET ADULT LIVING, BUNGALOW WITH MAIN FLOOR LAUNDRY. Welcome home to highly desirable Somerset, located within Wedgewood. Having had only one owner, this property is clean and well maintained and is sure to make a wonderful home for its new owners. Located near the entrance, this property offers one of the most private lots with a perimeter fence along the one side and large evergreens across the rear of the property. The main level of the home is open concept living at its finest with an abundance of light coming in from the south, east and north windows plus the main living area has just been freshly painted. The new owner is sure to enjoy the openness and flow from the good-sized kitchen through to the dining room and then the living room to the rear of the home with its cozy fireplace and view out to the backyard. The living room offers easy access to the spacious deck complete with gas barbeque hookup. The master bedroom is inviting with its large span of windows that overlook the rear yard. A good-sized walk-in closet and full bath with nice soaker tub complete the master suite. A bonus room off the kitchen makes a great office or den. A second bathroom with shower and laundry closet complete the main level of this bungalow. The basement has been finished with a family room complete with a gas stove heater, a second bedroom, a three-piece bath, good sized storage room and an oversized third bedroom will be perfect when you have overnight guests. The attached double garage is insulated and drywalled. Company visiting? No problem, as one can easily park four SUV type vehicles in the oversized driveway. Somerset is an adult living homeowner’s association for persons eighteen or older. Monthly HOV fees of $175.00 includes lawn maintenance, snow removal and irrigation system and perimeter fencing maintenance.
Location
Province AB
County Grande Prairie No. 1, County Of
Zoning RS
Direction S
Rooms
Basement Finished, Full
Interior
Interior Features Ceiling Fan(s), French Door, Open Floorplan, Separate Entrance, Soaking Tub, Walk-In Closet(s)
Heating Forced Air, Natural Gas
Cooling None
Flooring Carpet, Linoleum
Fireplaces Number 2
Fireplaces Type Basement, Family Room, Gas, Living Room, See Remarks
Appliance Dishwasher, Dryer, Electric Stove, Microwave, Refrigerator, Washer, Window Coverings
Laundry Main Level
Exterior
Garage Double Garage Attached, Driveway
Garage Spaces 2.0
Garage Description Double Garage Attached, Driveway
Fence Partial
Community Features Golf, Park, Playground
Utilities Available Cable Available, Electricity Available, Natural Gas Available, Phone Available, Water Available
Amenities Available Gazebo, Park, Snow Removal, Trash
Roof Type Cedar Shake
Porch Deck
Lot Frontage 1.0
Parking Type Double Garage Attached, Driveway
Exposure S
Total Parking Spaces 6
Building
Lot Description Back Yard, Corner Lot, Front Yard, Lawn, Low Maintenance Landscape, Irregular Lot, Landscaped, Level, Treed
Foundation Poured Concrete
Architectural Style Bungalow, Side by Side
Level or Stories One
Structure Type Mixed
Others
Restrictions None Known
Tax ID 58043361
Ownership Private
Read Less
GET MORE INFORMATION





