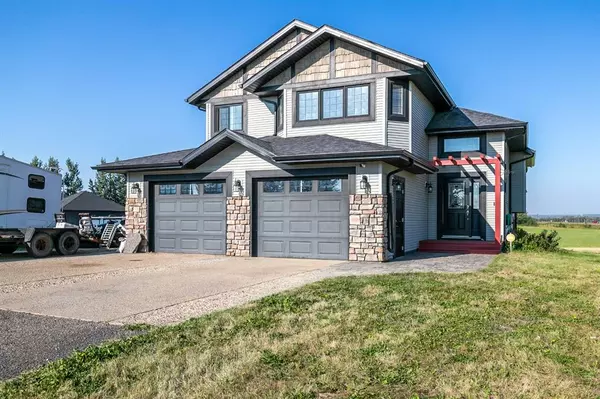For more information regarding the value of a property, please contact us for a free consultation.
10 Greystone Close Rural Lacombe County, AB T4L 2N2
Want to know what your home might be worth? Contact us for a FREE valuation!

Our team is ready to help you sell your home for the highest possible price ASAP
Key Details
Sold Price $663,000
Property Type Single Family Home
Sub Type Detached
Listing Status Sold
Purchase Type For Sale
Square Footage 1,516 sqft
Price per Sqft $437
Subdivision Greystone Ranch
MLS® Listing ID A1254718
Sold Date 11/18/22
Style Acreage with Residence,Modified Bi-Level
Bedrooms 5
Full Baths 3
Originating Board Central Alberta
Year Built 2007
Annual Tax Amount $3,257
Tax Year 2022
Lot Size 4.820 Acres
Acres 4.82
Property Description
Welcome to the desirable area of Greystone Ranch - just a 1 minute drive north of Blackfalds and a 10 minute drive to Red Deer! This Modified Bi-Level Home is sitting on 4.82 Acres of land featuring a long driveway with a playground and a shed and a clean slate - waiting for your future development plans. There is abundance of room to build a shop, fence the property & have the possibility of a couple animals with county's approval. Step foot inside and admire the spacious entrance way with coat closet, bench and storage compartments for shoes, etc. Upstairs you will find a chefs dream kitchen with granite counter tops, oversized island with sink, stainless steel appliances, corner pantry and dark maple antique cupboards. Vaulted ceilings and a lot of windows make the dining room area and living room area nice and bright and great for family gatherings. There is a 4 pc bathroom and two bedrooms that complete the main level. Retreat up a few stairs to the large master bedroom with walk-in closet and 4 pc ensuite with stand up shower & large corner jetted tub to relax in after those long days. Venture downstairs and find a family room, 2 other good sized bedrooms and a 3 pc bathroom with standup shower and convenient railings. The laundry is located in the utility room which features extra storage, Hot Water on Demand, Sump Pump & Central Vac. There is infloor heating in the basement and the attached 24 x 26 Garage. Walkout the patio doors in the basement that leads you to a private area underneath the deck that has a hot tub that comes with "as is" if the buyer desires. Watch the kids play & dog run from the massive deck (that is being completed shortly), and BBQ for guests with the gas hook up for BBQ! So much potential and room to play on 4.82 Acres. Looking for country life but still close to all major centers, this property has it all!!
Location
Province AB
County Lacombe County
Zoning R-CR
Direction E
Rooms
Basement Finished, Full
Interior
Interior Features French Door, Granite Counters, High Ceilings, Jetted Tub, Kitchen Island, Open Floorplan, Pantry, Separate Entrance, Storage, Sump Pump(s), Tankless Hot Water, Vaulted Ceiling(s), Walk-In Closet(s)
Heating In Floor, Forced Air
Cooling Central Air
Flooring Laminate, Vinyl
Appliance Dishwasher, Microwave, Refrigerator, Stove(s), Washer/Dryer
Laundry In Basement
Exterior
Garage Double Garage Attached, RV Access/Parking
Garage Spaces 2.0
Garage Description Double Garage Attached, RV Access/Parking
Fence None
Community Features None
Roof Type Asphalt Shingle
Porch Covered, Deck, Pergola
Lot Frontage 328.0
Parking Type Double Garage Attached, RV Access/Parking
Exposure E
Total Parking Spaces 10
Building
Lot Description Few Trees
Foundation Poured Concrete
Sewer Septic Tank
Water Well
Architectural Style Acreage with Residence, Modified Bi-Level
Level or Stories Bi-Level
Structure Type Vinyl Siding
Others
Restrictions Development Restriction,Utility Right Of Way
Tax ID 57304325
Ownership Private
Read Less
GET MORE INFORMATION





