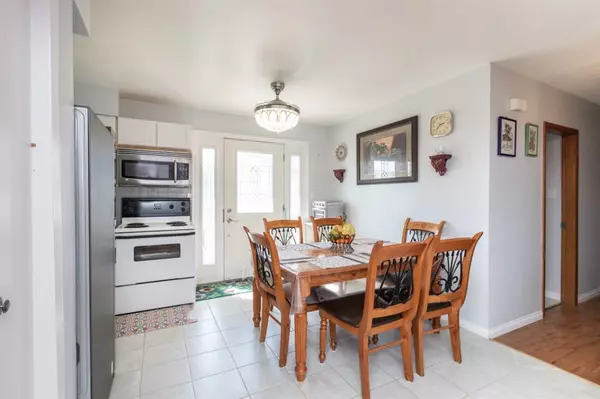For more information regarding the value of a property, please contact us for a free consultation.
24 Fir ST Red Deer, AB T4N 4Y2
Want to know what your home might be worth? Contact us for a FREE valuation!

Our team is ready to help you sell your home for the highest possible price ASAP
Key Details
Sold Price $244,000
Property Type Single Family Home
Sub Type Detached
Listing Status Sold
Purchase Type For Sale
Square Footage 1,013 sqft
Price per Sqft $240
Subdivision Fairview
MLS® Listing ID A1253423
Sold Date 11/14/22
Style Bungalow
Bedrooms 5
Full Baths 2
Originating Board Central Alberta
Year Built 1963
Annual Tax Amount $2,232
Tax Year 2022
Lot Size 5,507 Sqft
Acres 0.13
Property Description
Your affordable first-time home or investment property awaits in Fairview! This bright and welcoming Bungalow with tons of curb appeal has 5 Bedrooms and 2 full Baths, making it a great fit for a growing family or those looking to get their foot into the rental market. The main floor is bright and welcoming with tons of natural light streaming in through the large windows. A galley style Kitchen gives you more than enough space to prep and serve great meals, with a large window overlooking the back yard so you can keep an eye on young ones. Built with families in mind, there are 3 Beds on the main floor with a shared 4 piece Bath. Downstairs, find a large Rec Room, 2 more Bedrooms, and a 2nd 4 Piece Bath, plus dedicated Laundry and Utility areas. All of this sits on a 5,507 Sq.Ft. lot with a fenced yard, allowing you to enjoy the outdoors without worrying about the safety of kids and pets. Aluminum and glass panel decking is beautiful, giving you a clear view of the garden beds. A detached Double Garage finishes off this hidden gem! The home has been strapped, insulated and newer siding. Close to Bower Ponds and with easy access to Taylor Drive, this home is sure to appeal to first-time buyers or those looking to use as a rental.
Location
Province AB
County Red Deer
Zoning R1
Direction NE
Rooms
Basement Finished, Full
Interior
Interior Features See Remarks
Heating Forced Air
Cooling None
Flooring Carpet, Ceramic Tile, Laminate, Linoleum
Appliance Dishwasher, Electric Stove, Garage Control(s), Microwave, Refrigerator, Washer/Dryer, Window Coverings
Laundry In Basement
Exterior
Garage Additional Parking, Double Garage Detached, Garage Faces Rear
Garage Spaces 2.0
Garage Description Additional Parking, Double Garage Detached, Garage Faces Rear
Fence Fenced
Community Features Park, Schools Nearby, Street Lights
Roof Type Metal
Porch Deck
Lot Frontage 50.0
Parking Type Additional Parking, Double Garage Detached, Garage Faces Rear
Total Parking Spaces 4
Building
Lot Description Back Lane, Back Yard, Level
Foundation Poured Concrete
Architectural Style Bungalow
Level or Stories One
Structure Type Vinyl Siding,Wood Frame,Wood Siding
Others
Restrictions None Known
Tax ID 75121532
Ownership Private
Read Less
GET MORE INFORMATION





