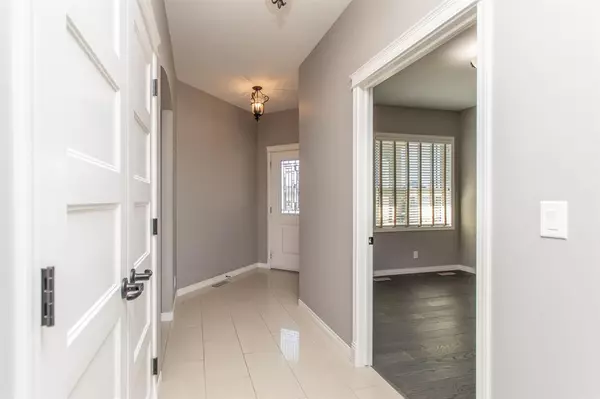For more information regarding the value of a property, please contact us for a free consultation.
10 Vista Close Red Deer, AB T4R 0N8
Want to know what your home might be worth? Contact us for a FREE valuation!

Our team is ready to help you sell your home for the highest possible price ASAP
Key Details
Sold Price $560,000
Property Type Single Family Home
Sub Type Semi Detached (Half Duplex)
Listing Status Sold
Purchase Type For Sale
Square Footage 1,164 sqft
Price per Sqft $481
Subdivision Vanier East
MLS® Listing ID A1252847
Sold Date 11/23/22
Style Bungalow,Side by Side
Bedrooms 3
Full Baths 2
Half Baths 1
HOA Fees $98/ann
HOA Y/N 1
Originating Board Central Alberta
Year Built 2013
Annual Tax Amount $4,741
Tax Year 2022
Lot Size 5,338 Sqft
Acres 0.12
Property Description
Beautiful adult living property ready for immediate possession. Located on a quiet close this quality built True Line villa is perfect for carefree and low maintenance lifestyle. Open concept main floor you will enjoy plenty of natural light, rich hardwood floors plus a neutral color tone throughout. Perfect for home office or studio the bright front room makes for an ideal work from home space. Stunning kitchen is enhanced with a soft antique white maple finish with 4 inch crown trim, huge conversation island with quartz counter top, stainless steel appliances with an upgraded gas stove recently installed plus a deep corner pantry with organizer shelves. Spacious dining area will nicely accommodate your table seating plus enjoy a comfortable setting in the living room offering a soothing corner gas fireplace. Garden doors lead directly out to the covered west facing deck which overlooks the nicely manicured back yard with no neighbors behind. Two piece powder room plus a convenient main floor laundry with plenty of counter & extra cabinet space located just off the garage entrance. Spacious Primary bedroom offers a perfect amount of space for your furniture, your own private 4 piece en suite plus a nice walk in closet. Follow down to the finished basement and enjoy entertaining in the large family room which even offers a games area just off of the wet bar space. Bring the movie experience right to your own home in your very own private theater room. Two nice large guest bedrooms for visitors or extended family plus an additional four piece bath complete the lower level. Cool off with the AC in summer and be kept warm and comfortable with the under floor heat in winter. High efficiency furnace plus tankless hot water system as well. Heated double car garage is ideal for vehicle protection and security. Low annual HOA fees give the freedom of no grass to cut or snow to shovel freeing up plenty of time for you to enjoy other things. Take a pleasant walk around the neighborhood on the public trail system bordering a beautiful treed escarpment just right out your front door.
Location
Province AB
County Red Deer
Zoning R1A
Direction SE
Rooms
Basement Finished, Full
Interior
Interior Features Central Vacuum, Kitchen Island, No Animal Home, No Smoking Home, Open Floorplan, Pantry, Storage
Heating In Floor, Fireplace(s), Forced Air, Natural Gas
Cooling Central Air
Flooring Carpet, Hardwood, Tile
Fireplaces Number 1
Fireplaces Type Gas, Living Room, Stone
Appliance Bar Fridge, Central Air Conditioner, Dishwasher, Garage Control(s), Gas Stove, Microwave Hood Fan, Refrigerator, Tankless Water Heater, Washer/Dryer, Window Coverings
Laundry Main Level
Exterior
Garage Double Garage Attached, Heated Driveway
Garage Spaces 1.0
Garage Description Double Garage Attached, Heated Driveway
Fence Fenced
Community Features Park, Sidewalks, Street Lights
Amenities Available None
Roof Type Asphalt Shingle
Porch Deck, Front Porch
Lot Frontage 38.91
Parking Type Double Garage Attached, Heated Driveway
Exposure SE
Total Parking Spaces 2
Building
Lot Description Back Yard, Backs on to Park/Green Space, Low Maintenance Landscape, No Neighbours Behind, Landscaped, Underground Sprinklers
Foundation Poured Concrete
Architectural Style Bungalow, Side by Side
Level or Stories One
Structure Type Brick,Vinyl Siding
Others
Restrictions Adult Living,Architectural Guidelines,Restrictive Covenant-Building Design/Size
Tax ID 75177659
Ownership Private
Read Less
GET MORE INFORMATION





