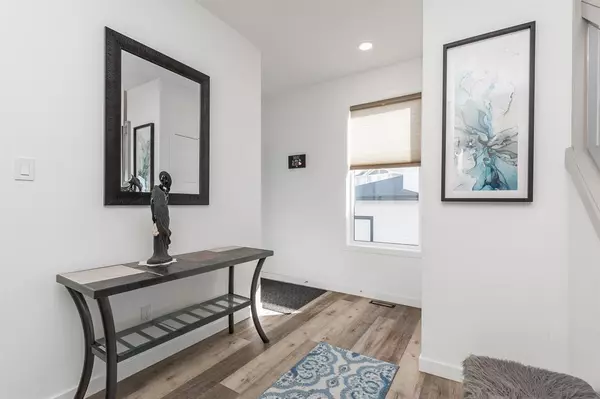For more information regarding the value of a property, please contact us for a free consultation.
147 Goldenrod WAY W Lethbridge, AB T1J 5V2
Want to know what your home might be worth? Contact us for a FREE valuation!

Our team is ready to help you sell your home for the highest possible price ASAP
Key Details
Sold Price $600,000
Property Type Single Family Home
Sub Type Detached
Listing Status Sold
Purchase Type For Sale
Square Footage 2,058 sqft
Price per Sqft $291
Subdivision Country Meadows Estates
MLS® Listing ID A2007772
Sold Date 11/15/22
Style 2 Storey
Bedrooms 4
Full Baths 3
Half Baths 1
Originating Board Lethbridge and District
Year Built 2019
Annual Tax Amount $5,912
Tax Year 2022
Lot Size 5,140 Sqft
Acres 0.12
Property Description
Here's a home that checks all of the boxes for even the most discerning buyer. You enter the home and are immediately greeted with how bright and open it is. Natural light is abundant with excellent southern exposure and plenty of windows throughout. There are views of the park, pond, and playground from nearly everywhere on the main floor. The main living area is spacious and the kitchen features high end appliances, upgraded cabinets, and beautiful quartz countertops. Stepping outside from the dining room you're greeted with an excellent entertaining space for summer BBQ's that captures all of the park view through the glass railing. The main floor also features a flex room adjacent to the front entrance that would be an excellent space for your home office. Upstairs you'll find a bonus room with plenty of windows that further captures that park view. The primary bedroom is an excellent size and features a massive walk in closet and a spa like ensuite with an oversized shower, soaker tub, and double sinks. As an added bonus, there is a generous sized laundry room adjacent to the primary bedroom. There are two more good sized bedrooms and a bathroom to round out the second floor. Downstairs you'll find a super bright 1 bedroom, 1 bathroom illegal suite in the walkout basement. Outside you can take in the views of the park and playground on cool evenings with your built in natural gas fireplace on the covered patio. In addition to all of these incredible features there's even a heated triple car garage so that there's room for all of the toys. You definitely won't want to miss this one, call your favorite REALTOR® to see it today.
Location
Province AB
County Lethbridge
Zoning R-L
Direction N
Rooms
Basement Finished, Walk-Out
Interior
Interior Features Double Vanity, High Ceilings, Kitchen Island, No Smoking Home, Open Floorplan, Recessed Lighting, Separate Entrance, Stone Counters, Sump Pump(s), Vinyl Windows, Walk-In Closet(s)
Heating Forced Air, Natural Gas
Cooling Central Air
Flooring Carpet, Tile, Vinyl
Fireplaces Number 2
Fireplaces Type Gas, Living Room, Mantle, Outside
Appliance Built-In Freezer, Built-In Refrigerator, Dishwasher, Garage Control(s), Gas Range, Microwave, Range Hood, Refrigerator, Stove(s), Washer/Dryer
Laundry Upper Level
Exterior
Garage Aggregate, Garage Faces Front, Heated Garage, Insulated, Triple Garage Attached
Garage Spaces 3.0
Garage Description Aggregate, Garage Faces Front, Heated Garage, Insulated, Triple Garage Attached
Fence Fenced
Community Features Lake, Park, Schools Nearby, Playground, Shopping Nearby
Roof Type Asphalt Shingle
Porch Deck, Patio
Lot Frontage 46.13
Parking Type Aggregate, Garage Faces Front, Heated Garage, Insulated, Triple Garage Attached
Total Parking Spaces 6
Building
Lot Description Back Yard, Backs on to Park/Green Space, Creek/River/Stream/Pond, No Neighbours Behind, Landscaped, Underground Sprinklers, Views
Foundation Poured Concrete
Architectural Style 2 Storey
Level or Stories Two
Structure Type Vinyl Siding,Wood Frame
Others
Restrictions None Known
Tax ID 75871994
Ownership Private
Read Less
GET MORE INFORMATION





