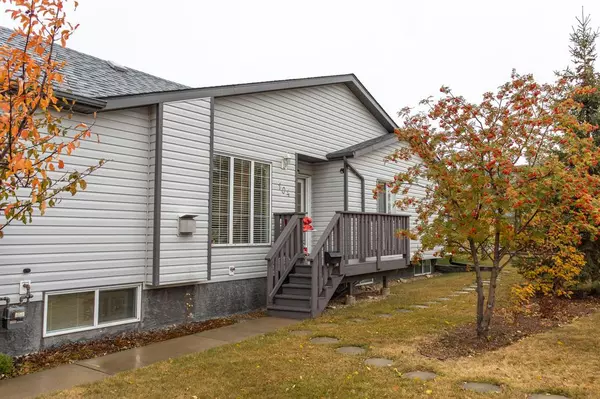For more information regarding the value of a property, please contact us for a free consultation.
104 Elana CRES Lacombe, AB T4L 2L2
Want to know what your home might be worth? Contact us for a FREE valuation!

Our team is ready to help you sell your home for the highest possible price ASAP
Key Details
Sold Price $289,000
Property Type Single Family Home
Sub Type Semi Detached (Half Duplex)
Listing Status Sold
Purchase Type For Sale
Square Footage 1,137 sqft
Price per Sqft $254
Subdivision Elizabeth Park
MLS® Listing ID A2008077
Sold Date 11/15/22
Style Bungalow,Side by Side
Bedrooms 5
Full Baths 3
Originating Board Central Alberta
Year Built 2002
Annual Tax Amount $3,210
Tax Year 2022
Lot Size 5,687 Sqft
Acres 0.13
Property Description
A Bungalow that is move-in ready and located in a great neighbourhood overlooking green space & a playground! This half duplex is a one owner home & has been well cared for. The main living area is open with lots of windows & is made more cozy with a gas fireplace in the living room. There are three bedrooms on the main floor and a 3-piece ensuite in the master bedroom. The fully finished basement has a large family room, two good sized bedrooms, extra storage space under the stairs, a laundry/utility room. The kitchen has updated appliances. The hot water heater was new as of 2020. The attached single car garage is just one more feature making this house a great place to call home. The yard is fully landscaped with an 8x8 shed, lots of mature trees, gravel parking pad off the back lane, & garden boxes for those wanting to try their hands at gardening. Being close to schools & natural walking trails by the lake are just a few more reasons to make this place your home.
Location
Province AB
County Lacombe
Zoning R2
Direction E
Rooms
Basement Finished, Full
Interior
Interior Features No Animal Home, No Smoking Home, Sump Pump(s)
Heating Forced Air, Natural Gas
Cooling None
Flooring Carpet, Linoleum
Fireplaces Number 1
Fireplaces Type Gas, Living Room
Appliance Dishwasher, Dryer, Microwave, Refrigerator, Stove(s), Washer
Laundry In Basement
Exterior
Garage Driveway, Single Garage Attached
Garage Spaces 1.0
Garage Description Driveway, Single Garage Attached
Fence Partial
Community Features Playground
Roof Type Asphalt Shingle
Porch See Remarks
Lot Frontage 42.0
Parking Type Driveway, Single Garage Attached
Exposure E
Total Parking Spaces 1
Building
Lot Description Back Lane, Corner Lot, Irregular Lot
Foundation Poured Concrete
Architectural Style Bungalow, Side by Side
Level or Stories One
Structure Type Vinyl Siding,Wood Frame
Others
Restrictions None Known
Tax ID 64755866
Ownership Private
Read Less
GET MORE INFORMATION





