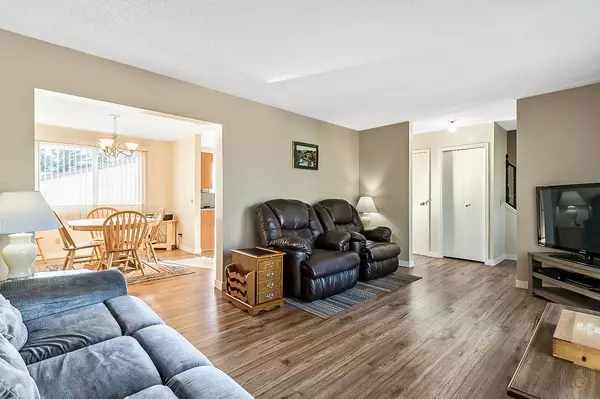For more information regarding the value of a property, please contact us for a free consultation.
205 Acacia DR SE Airdrie, AB T4B 1G6
Want to know what your home might be worth? Contact us for a FREE valuation!

Our team is ready to help you sell your home for the highest possible price ASAP
Key Details
Sold Price $389,500
Property Type Single Family Home
Sub Type Detached
Listing Status Sold
Purchase Type For Sale
Square Footage 1,352 sqft
Price per Sqft $288
Subdivision Airdrie Meadows
MLS® Listing ID A2005794
Sold Date 11/10/22
Style 2 Storey
Bedrooms 3
Full Baths 1
Half Baths 2
Originating Board Calgary
Year Built 1978
Annual Tax Amount $2,256
Tax Year 2021
Lot Size 5,039 Sqft
Acres 0.12
Property Description
Welcome to 205 Acacia Drive! Located on a quiet tree lined street in the sought after community of Airdrie Meadows, this exceptionally well maintained home is awaiting a happy new family. Enjoy the sunshine from your SOUTH facing backyard while relaxing on the custom built deck w/ 10' x 10' gazebo. An oversized 24' x 24' *heated* and insulated double detached garage is perfect for the handyman/woman! There's also 14' wide RV parking w/ gate from the back lane. Inside you'll be delighted to see updated flooring, newer windows throughout, a newly renovated half bath on the main level, an upgraded kitchen appliance package and loads of natural light. A large front living room is fantastic for entertaining guests and family! Enjoy a formal dining area for those special occasions. Heading upstairs you'll find a massive Master Bedroom with ensuite and walk-in closet, full bath with a newly installed shower and 2 additional large bedrooms. Make your way to the fully finished basement to find an additional large living area, large bedroom and separate laundry room area! Roof done in 2014, Furnace and Hot water tank installed in 2016 - this home is move in ready! This property is located down the street from Muriel Clayton Middle School and is close to shopping, transit and parks! Call for a showing today! ***There is a 4th bedroom in the basement w/ a closet. Would need an egressed window to be considered legal***
Location
Province AB
County Airdrie
Zoning R1
Direction N
Rooms
Basement Finished, Full
Interior
Interior Features No Animal Home, Open Floorplan, Separate Entrance, Walk-In Closet(s)
Heating Forced Air, Natural Gas
Cooling None
Flooring Carpet, Laminate, Tile
Appliance Dishwasher, Electric Stove, Refrigerator, Washer/Dryer, Window Coverings
Laundry In Basement
Exterior
Garage Double Garage Detached, Heated Garage, Oversized, RV Access/Parking
Garage Spaces 2.0
Garage Description Double Garage Detached, Heated Garage, Oversized, RV Access/Parking
Fence Fenced
Community Features Park, Schools Nearby, Playground, Sidewalks, Street Lights, Shopping Nearby
Roof Type Asphalt Shingle
Porch Deck
Lot Frontage 48.0
Parking Type Double Garage Detached, Heated Garage, Oversized, RV Access/Parking
Total Parking Spaces 4
Building
Lot Description Back Lane, Back Yard, Few Trees, Gazebo, Lawn, Low Maintenance Landscape, Interior Lot, Landscaped, Level, Street Lighting, Rectangular Lot
Foundation Poured Concrete
Architectural Style 2 Storey
Level or Stories Two
Structure Type Stone,Vinyl Siding,Wood Frame
Others
Restrictions None Known
Tax ID 67380774
Ownership Private
Read Less
GET MORE INFORMATION





