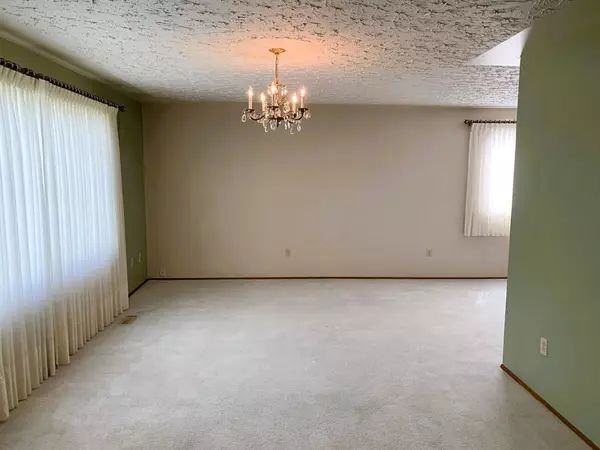For more information regarding the value of a property, please contact us for a free consultation.
5125 49 ST Olds, AB T4H 1H4
Want to know what your home might be worth? Contact us for a FREE valuation!

Our team is ready to help you sell your home for the highest possible price ASAP
Key Details
Sold Price $285,000
Property Type Single Family Home
Sub Type Detached
Listing Status Sold
Purchase Type For Sale
Square Footage 1,243 sqft
Price per Sqft $229
MLS® Listing ID A1239914
Sold Date 11/21/22
Style Bungalow
Bedrooms 4
Full Baths 2
Half Baths 1
Originating Board Calgary
Year Built 1974
Annual Tax Amount $2,458
Tax Year 2022
Lot Size 5,984 Sqft
Acres 0.14
Property Description
Have a look at this charming 4 bedroom bungalow located on a mature street near the uptown Olds core. As you enter the home you will love the custom wood built-in book shelve and dinning room hutch. The living room and dining room features large windows that allow the summer sunlight to flow through your main living space. The kitchen is well organized and boasts ample counter space for family meals and weekend entertainment. 2 larger bedrooms are located down the hall with easy access to the 4 pc bathroom. You will love the main floor laundry that in located near the rear entry and next to the 1/2 bath. In the basement you will find 2 more larger bedrooms with a family room that would be perfect for a rec table and a tv room. The south facing rear yard is absolutely amazing! If you have an RV or boat you will love the 43 'x 15' concrete parking pad. The oversize double car garage is heated and has enough space for 2 vehicles and a work shop area. Book your showing on this lovely home today.
Location
Province AB
County Mountain View County
Zoning C1
Direction N
Rooms
Basement Finished, Full
Interior
Interior Features Built-in Features, Ceiling Fan(s), Chandelier, Laminate Counters, Natural Woodwork, Storage
Heating Forced Air
Cooling None
Flooring Carpet, Linoleum
Appliance Dishwasher, Electric Stove, Garage Control(s), Range Hood, Refrigerator, Washer/Dryer, Window Coverings
Laundry Main Level
Exterior
Garage Concrete Driveway, Double Garage Detached, Enclosed, Garage Door Opener, Garage Faces Rear, Heated Garage, Off Street, Parking Pad, RV Access/Parking
Garage Spaces 2.0
Garage Description Concrete Driveway, Double Garage Detached, Enclosed, Garage Door Opener, Garage Faces Rear, Heated Garage, Off Street, Parking Pad, RV Access/Parking
Fence None
Community Features Sidewalks, Street Lights, Shopping Nearby
Roof Type Asphalt Shingle
Porch Other
Lot Frontage 49.84
Parking Type Concrete Driveway, Double Garage Detached, Enclosed, Garage Door Opener, Garage Faces Rear, Heated Garage, Off Street, Parking Pad, RV Access/Parking
Total Parking Spaces 6
Building
Lot Description Back Lane, Back Yard, Front Yard, Lawn, Interior Lot, Private
Foundation Poured Concrete
Architectural Style Bungalow
Level or Stories One
Structure Type Aluminum Siding ,Wood Frame
Others
Restrictions None Known
Tax ID 56868870
Ownership Probate
Read Less
GET MORE INFORMATION





