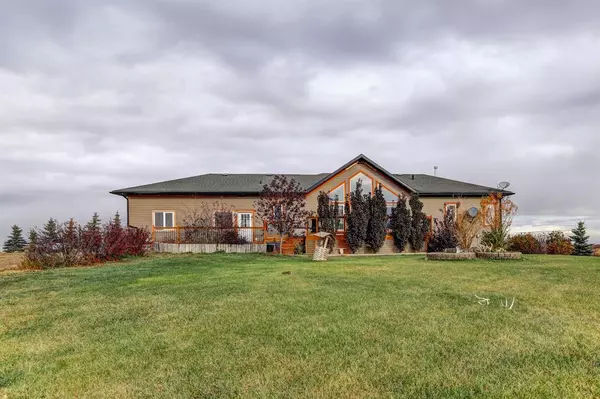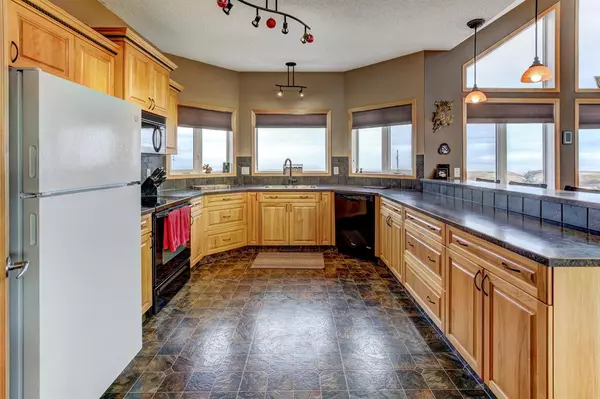For more information regarding the value of a property, please contact us for a free consultation.
193046 TWP RD 264 Rural Wheatland County, AB T0J 0Y0
Want to know what your home might be worth? Contact us for a FREE valuation!

Our team is ready to help you sell your home for the highest possible price ASAP
Key Details
Sold Price $1,100,000
Property Type Single Family Home
Sub Type Detached
Listing Status Sold
Purchase Type For Sale
Square Footage 2,221 sqft
Price per Sqft $495
MLS® Listing ID A2008641
Sold Date 11/28/22
Style Acreage with Residence,Bungalow
Bedrooms 4
Full Baths 3
Originating Board South Central
Year Built 2006
Annual Tax Amount $3,034
Tax Year 2022
Lot Size 13.050 Acres
Acres 13.05
Property Description
Breathtaking unobstructed views await you at this gorgeous Wheatland county acreage. This 13 acre parcel is a gem hidden of the county road. There is room for the family, friends, horses, cattle dogs and cats. The home overlooks the north side of the property and you can see for miles in many directions! There is 4 bedrooms and 3 full bathrooms for the crew to be comfortable in. The kitchen, dining room and living room is a fully open concept and can gather as many as you will want to gather! All the holidays will be enjoyed at your new acreage. The downstairs offers a walkout basement, a large rec room TV room area, 2 more bedrooms and a 3piece bathroom. There is plenty of room in the yard for quads, dirt bikes , snowmobiles and trailers! The shop is a dream shop with more room than you could ever imagine. It features a mezzanine floor, slab and radiant tube heating, 2 bathrooms, an office area and storage. This is a truly remarkable opportunity to own a piece of paradise!!
Location
Province AB
County Wheatland County
Zoning AG
Direction S
Rooms
Basement Finished, Full
Interior
Interior Features Open Floorplan, See Remarks, Vaulted Ceiling(s)
Heating Boiler, Forced Air, Natural Gas
Cooling Central Air
Flooring Carpet, Hardwood, Linoleum
Fireplaces Number 1
Fireplaces Type Living Room, Wood Burning Stove
Appliance Dishwasher, Microwave, Refrigerator, Stove(s), Washer/Dryer, Window Coverings
Laundry Main Level
Exterior
Garage Single Garage Attached
Garage Spaces 1.0
Garage Description Single Garage Attached
Fence None
Community Features None
Utilities Available Electricity Available, Natural Gas Available, Phone Available
Roof Type Asphalt Shingle
Porch Deck
Parking Type Single Garage Attached
Total Parking Spaces 2
Building
Lot Description Farm, Lawn, Garden, Landscaped, Pasture, Treed
Building Description Vinyl Siding, Workshop
Foundation Poured Concrete
Sewer Septic Field, Septic Tank
Water Well
Architectural Style Acreage with Residence, Bungalow
Level or Stories One
Structure Type Vinyl Siding
Others
Restrictions None Known
Tax ID 6200834
Ownership Private
Read Less
GET MORE INFORMATION





