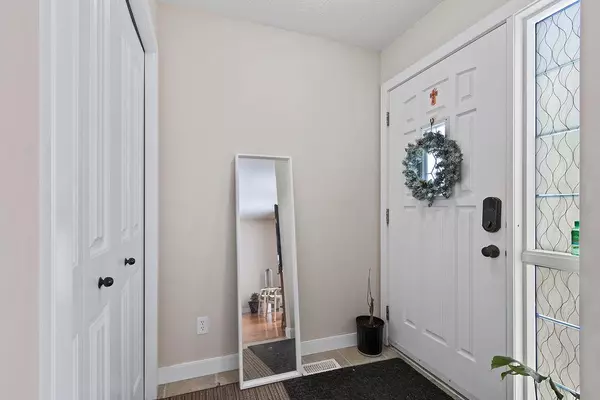For more information regarding the value of a property, please contact us for a free consultation.
299 Saddlebrook CIR NE Calgary, AB T3J0K2
Want to know what your home might be worth? Contact us for a FREE valuation!

Our team is ready to help you sell your home for the highest possible price ASAP
Key Details
Sold Price $480,000
Property Type Single Family Home
Sub Type Detached
Listing Status Sold
Purchase Type For Sale
Square Footage 1,443 sqft
Price per Sqft $332
Subdivision Saddle Ridge
MLS® Listing ID A2010184
Sold Date 11/15/22
Style 2 Storey
Bedrooms 3
Full Baths 2
Half Baths 1
Originating Board Calgary
Year Built 2008
Annual Tax Amount $2,845
Tax Year 2022
Lot Size 3,153 Sqft
Acres 0.07
Property Description
Pride in home ownership! This stunning 3 bedroom, 2.5 bath detached home has been well taken care of by its original owners. This open and spacious home gets lots of natural light throughout the day with its east facing front yard. The bright entrance greets you into the large living area and hardwood floors lead you to the updated kitchen and dining. The large u-shaped kitchen with island has ample counterspace and also features a walk in pantry for all your storage needs. The dinning area has sliding glass doors leading into your private fenced back yard and 2 car gravel parking pad. The yard has alley access to allow for the future development of a garage. Upstairs you will find a large primary bedroom with ensuite and two additional good sized bedrooms and full bath. The unfinished basement has a bathroom rough in and could accommodate a side or separate entrance for a growing family or potential for rental income. Upgrades include granite counter tops, knockdown ceiling and the exterior of home has recently been updated in Sept 2021 with new siding and asphalt roof. The location is conveniently located with easy access to Stoney Trail, City of Calgary Bus Transit and C-Train line, Genesis YMCA Recreation Center, Calgary Public Library, groceries, shopping, schools, parks and walking paths. Only a 15 minute drive to the Calgary Airport. Don’t miss your opportunity to view this beautiful home, book your showing today!
Location
Province AB
County Calgary
Area Cal Zone Ne
Zoning R-1N
Direction E
Rooms
Basement Full, Unfinished
Interior
Interior Features Bathroom Rough-in, Breakfast Bar
Heating Central
Cooling None
Flooring Carpet, Hardwood
Appliance Dishwasher, Dryer, Electric Stove, Range Hood, Refrigerator, Washer
Laundry In Basement
Exterior
Garage Alley Access, Off Street, Parking Pad
Garage Description Alley Access, Off Street, Parking Pad
Fence Fenced
Community Features Park
Roof Type Asphalt Shingle
Porch Front Porch
Lot Frontage 29.53
Parking Type Alley Access, Off Street, Parking Pad
Exposure E
Total Parking Spaces 2
Building
Lot Description Back Lane, Back Yard, Dog Run Fenced In, Few Trees, Front Yard, Low Maintenance Landscape, Private, Rectangular Lot
Foundation Poured Concrete
Architectural Style 2 Storey
Level or Stories Two
Structure Type Brick,Vinyl Siding
Others
Restrictions None Known
Tax ID 76431442
Ownership Leasehold
Read Less
GET MORE INFORMATION





