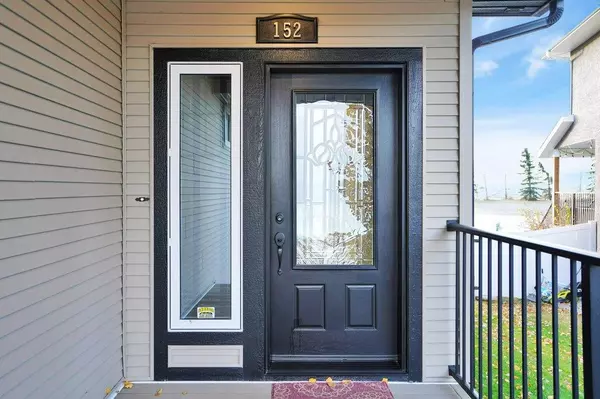For more information regarding the value of a property, please contact us for a free consultation.
152 Vanson Close Red Deer, AB T4R 0G9
Want to know what your home might be worth? Contact us for a FREE valuation!

Our team is ready to help you sell your home for the highest possible price ASAP
Key Details
Sold Price $635,000
Property Type Single Family Home
Sub Type Detached
Listing Status Sold
Purchase Type For Sale
Square Footage 2,501 sqft
Price per Sqft $253
Subdivision Vanier Woods
MLS® Listing ID A2009186
Sold Date 11/17/22
Style 2 Storey
Bedrooms 6
Full Baths 3
Half Baths 1
Originating Board Central Alberta
Year Built 2008
Annual Tax Amount $5,355
Tax Year 2022
Lot Size 6,002 Sqft
Acres 0.14
Property Description
Quick possession is available on this 2501 sq. ft. 6 bed and 3 1/2 bath Levi Rio Custom built beauty in one of Red Deer's most desirable neighbourhoods. This home has all the options that only the finest built homes could provide. Designed with style and taste, you will be delighted with the many options that this property has to offer. Features like hand scraped hardwood and glossy ceramic tile flooring, granite counter tops, and beautiful wood work accented with crown moldings. The sizeable entry way reveals style and charm while providing a design that caters to the working home owner with an office space, 2 pcs bath and a mudroom that leads to the double garage. Continue into the main floor into a spacious kitchen with cupboards from floor to the ceiling, a biggy sized corner pantry, and an open dinning/living space which spills out onto the rear yard. The rear covered deck keeps you out of the elements while providing another stunning feature of this pristine property....Unlimited southern views of the changing seasons in full central Alberta beauty. The upper level provides 3 bedrooms, including a large master bedroom/w 4 pcs ensuite, a generous walk-in closet, a 4 Pcs bathroom, two other large bedrooms, a sizeable laundry room C/W sink, and a spacious bonus room. The lower level includes 3 more bedrooms, a 4 pcs bathroom, and another substantial living space for informal family gatherings. Extra equipment to the property include, gas fireplace, central air conditioning, Heat Recovery Ventilation, in-floor heating, on-demand hot water, under ground irrigation system, and a fully finished heated garage with epoxy finished floors C/W moisture drain. I challenge you to find a one owner home in better condition. Space for everyone, nicely appointed features, covered front and rear decks, plenty of parking, high efficient heating, uninterrupted southern views, in a great neighbourhood. 152 Vanson awaits!
Location
Province AB
County Red Deer
Zoning R1
Direction N
Rooms
Basement Finished, Full
Interior
Interior Features Bookcases, Ceiling Fan(s), Crown Molding, Granite Counters, Kitchen Island, No Smoking Home, Pantry, Tankless Hot Water, Walk-In Closet(s)
Heating Forced Air, Natural Gas
Cooling Central Air
Flooring Carpet, Hardwood, Tile
Fireplaces Number 1
Fireplaces Type Decorative, Gas, Tile
Appliance Central Air Conditioner, Dishwasher, Electric Range, Garage Control(s), Microwave, Refrigerator, Tankless Water Heater, Washer/Dryer
Laundry Upper Level
Exterior
Garage Aggregate, Double Garage Attached, Garage Door Opener, Heated Garage
Garage Spaces 2.0
Carport Spaces 4
Garage Description Aggregate, Double Garage Attached, Garage Door Opener, Heated Garage
Fence Fenced
Community Features Park
Roof Type Asphalt Shingle
Porch Deck, Front Porch
Lot Frontage 40.0
Parking Type Aggregate, Double Garage Attached, Garage Door Opener, Heated Garage
Exposure S
Total Parking Spaces 2
Building
Lot Description Backs on to Park/Green Space, Low Maintenance Landscape, No Neighbours Behind, Irregular Lot, Landscaped, Pie Shaped Lot
Building Description Concrete,Vinyl Siding,Wood Frame, Storage Shed
Foundation Poured Concrete
Architectural Style 2 Storey
Level or Stories Two
Structure Type Concrete,Vinyl Siding,Wood Frame
Others
Restrictions None Known
Tax ID 75127872
Ownership Private
Read Less
GET MORE INFORMATION





