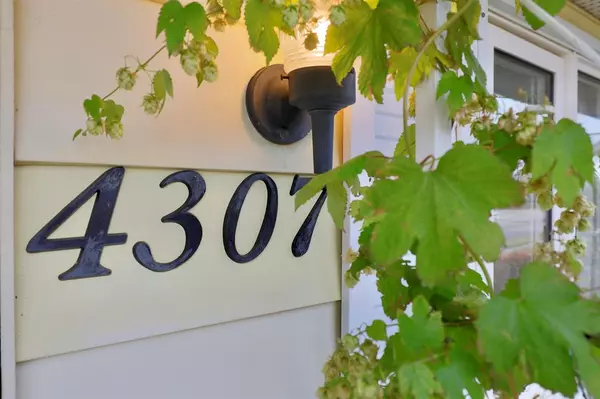For more information regarding the value of a property, please contact us for a free consultation.
4307 73 ST Camrose, AB T4V 3T9
Want to know what your home might be worth? Contact us for a FREE valuation!

Our team is ready to help you sell your home for the highest possible price ASAP
Key Details
Sold Price $223,000
Property Type Single Family Home
Sub Type Detached
Listing Status Sold
Purchase Type For Sale
Square Footage 981 sqft
Price per Sqft $227
Subdivision Duggan Park
MLS® Listing ID A2006038
Sold Date 11/09/22
Style Bungalow
Bedrooms 4
Full Baths 2
Half Baths 1
Originating Board Central Alberta
Year Built 1978
Annual Tax Amount $2,384
Tax Year 2022
Lot Size 6,598 Sqft
Acres 0.15
Property Description
This little gem is ready for it's next owner and is priced to sell! Close to west end shopping and restaurants, you'll find this 4 bed, 2.5 bath home PLUS a super duper 24'x26' garage. Back in the house, and on the main level, you'll find the main living area with the kitchen looking over the fenced back yard. There are 3 bedrooms, the main washroom (with new shower & tiling) as well as a 2 pc. ensuite. The basement offers a big family room, laundry room, small bedroom, 3 pc. washroom and a few storage rooms. There's a nice little patio spot out the back entrance of the home, for chillin'. There once was an excellent garden spot towards the back alley and if you're needing an extra parking or RV spot, there's just enough space to the side of the garage. NEW HWT in 2019, furnace in 2021 and the main floor has VINYL WINDOWS. :-)
Location
Province AB
County Camrose
Zoning R1
Direction W
Rooms
Basement Finished, Full
Interior
Interior Features See Remarks
Heating Forced Air, Natural Gas
Cooling None
Flooring Carpet, Linoleum
Appliance See Remarks
Laundry In Basement
Exterior
Garage Concrete Driveway, Double Garage Detached
Garage Spaces 2.0
Garage Description Concrete Driveway, Double Garage Detached
Fence Fenced
Community Features Shopping Nearby
Roof Type Asphalt Shingle
Porch Patio
Lot Frontage 60.0
Parking Type Concrete Driveway, Double Garage Detached
Total Parking Spaces 2
Building
Lot Description Back Lane, Backs on to Park/Green Space, Rectangular Lot
Foundation Poured Concrete
Architectural Style Bungalow
Level or Stories One
Structure Type Metal Siding ,Wood Frame
Others
Restrictions None Known
Tax ID 56220079
Ownership Private
Read Less
GET MORE INFORMATION





