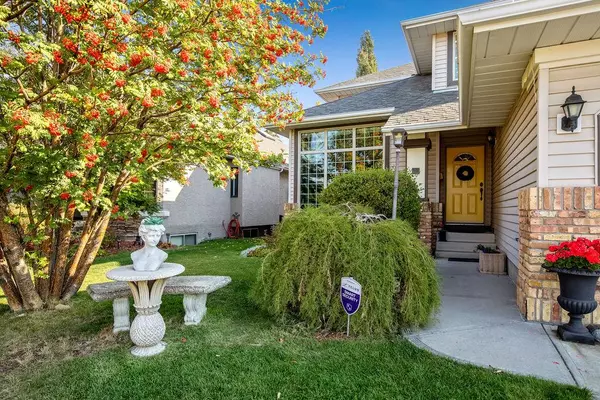For more information regarding the value of a property, please contact us for a free consultation.
84 Douglas Woods GRV SE Calgary, AB T2Z 2H7
Want to know what your home might be worth? Contact us for a FREE valuation!

Our team is ready to help you sell your home for the highest possible price ASAP
Key Details
Sold Price $675,000
Property Type Single Family Home
Sub Type Detached
Listing Status Sold
Purchase Type For Sale
Square Footage 2,322 sqft
Price per Sqft $290
Subdivision Douglasdale/Glen
MLS® Listing ID A2006687
Sold Date 11/14/22
Style 2 Storey
Bedrooms 3
Full Baths 2
Half Baths 1
HOA Fees $5/ann
HOA Y/N 1
Originating Board Calgary
Year Built 1993
Annual Tax Amount $3,907
Tax Year 2022
Lot Size 5,726 Sqft
Acres 0.13
Property Description
Don't miss the opportunity to live on a prime location backing the 9th fairway in the established community of Douglasdale. This home shows pride of ownership throughout and it will stand out in your tour. As you enter the home into a generous 2 story foyer, you will notice the elegant staircase and inviting sunken sitting room as well as formal dining room. Large, bright and NEW TRIPLE pane windows keep the entire home lit with natural light throughout. As you take your time soaking in the elegant ambiance while viewing the home, you'll be impressed by the spacious and functional yet cozy feel. The home has a great mix of character as well as many key updates including a bright, updated kitchen with ample cabinets and granite counter space, knockdown ceilings on the main floor, painted trim and newer light fixtures. The large family room includes a gas fireplace and built-in shelves, as well as addition space with built-in desk and shelving. DO NOT FORGET to step out the back door onto your private deck and enjoy your peaceful, beautifully landscaped yard with mature trees backing directly onto the golf course on the 9th fairway. The main floor is made complete with a powder room for guests and laundry with new washer/dryer in the mudroom leading to your double attached garage. As you head up the winding staircase to the upper level, you find 2 generous bedrooms and an updated 4-piece bathroom including newer tub/shower. Of course, the upper level wouldn't be complete with the elegant primary bedroom including built-in bookcase, a large walk-in closet and plenty of room for your furniture. Don't forget to picture yourself getting ready or relaxing in the updated 5-piece ensuite with heated floors, standalone soaker tub, dual vanities and standup glass/tile shower. Take another peak at the view of the golf course while you're at it ;). In addition to the other listed updates, the home also boasts newer 50-year shingles, hot water tank, Hunter Douglas blinds, AC, irrigation system and stainless-steel appliance. You'll appreciate the storage space of the undeveloped but very clean basement with painted floors or make the space exactly what you need without worrying about demolition. Book your tour today!
Location
Province AB
County Calgary
Area Cal Zone Se
Zoning R-C1
Direction W
Rooms
Basement Full, Unfinished
Interior
Interior Features Bookcases, Built-in Features, Central Vacuum, Chandelier, Double Vanity, Granite Counters, Kitchen Island, No Smoking Home, Open Floorplan, Pantry, See Remarks, Soaking Tub, Storage, Vinyl Windows, Walk-In Closet(s)
Heating Forced Air, Natural Gas
Cooling Central Air
Flooring Carpet, Ceramic Tile, Hardwood
Fireplaces Number 1
Fireplaces Type Gas, Living Room
Appliance Dishwasher, Electric Range, Range Hood, Refrigerator, Washer/Dryer, Window Coverings
Laundry Main Level
Exterior
Garage Concrete Driveway, Double Garage Attached, Driveway
Garage Spaces 2.0
Garage Description Concrete Driveway, Double Garage Attached, Driveway
Fence Fenced
Community Features Golf, Schools Nearby, Sidewalks, Shopping Nearby
Amenities Available None
Roof Type Asphalt Shingle
Porch Deck, See Remarks
Lot Frontage 50.2
Parking Type Concrete Driveway, Double Garage Attached, Driveway
Total Parking Spaces 4
Building
Lot Description Back Yard, Backs on to Park/Green Space, Front Yard, Lawn, Gentle Sloping, No Neighbours Behind, Landscaped, Many Trees, Underground Sprinklers, On Golf Course, Private, See Remarks, Views
Foundation Poured Concrete
Architectural Style 2 Storey
Level or Stories Two
Structure Type Stone,Vinyl Siding,Wood Frame
Others
Restrictions None Known
Tax ID 76386171
Ownership Private
Read Less
GET MORE INFORMATION





