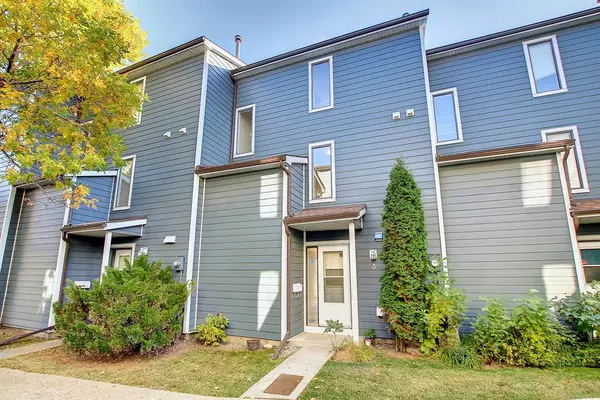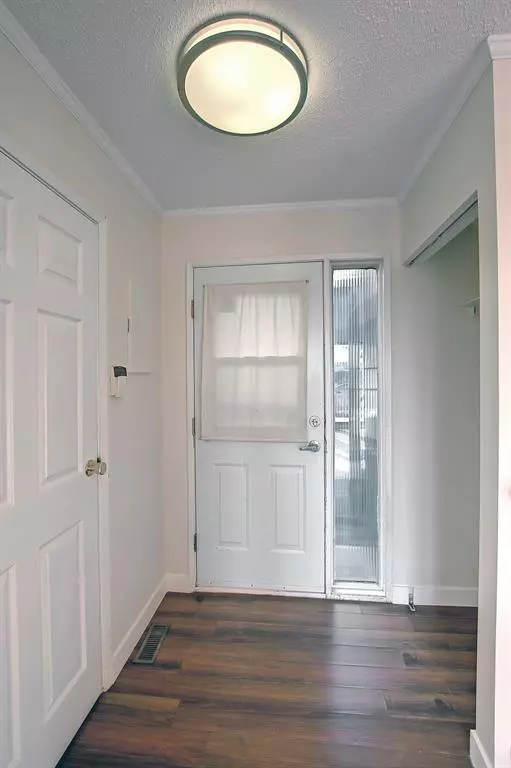For more information regarding the value of a property, please contact us for a free consultation.
202 Grier TER NE #3 Calgary, AB T2K 5Y7
Want to know what your home might be worth? Contact us for a FREE valuation!

Our team is ready to help you sell your home for the highest possible price ASAP
Key Details
Sold Price $232,000
Property Type Townhouse
Sub Type Row/Townhouse
Listing Status Sold
Purchase Type For Sale
Square Footage 1,319 sqft
Price per Sqft $175
Subdivision Greenview
MLS® Listing ID A2004806
Sold Date 11/17/22
Style 3 Storey
Bedrooms 3
Full Baths 2
Condo Fees $595
Originating Board Calgary
Year Built 1982
Annual Tax Amount $1,290
Tax Year 2022
Property Description
Price REDUCE! Welcome to this 3-level townhouse with NEW vinyl Flooring on 2nd & 3rd floor, NEW painting, and NEW Light fixture. Water is INCLUDED in condo fees! This townhouse has a ton of value and is waiting for the new owners to enjoy! The main floor features spacious living room with a sliding door to a deck and nicely backyard. Open kitchen with cherry oak cabinets and appliances. Formal dining room as well as the laundry & crawl space storage complete the main level. The second level has 2 spacious bedrooms, a 4pc bath & spacious storage area. The entire 3rd level is master bedroom suite with huge bedroom space, large walk-in closet & your own 4pc ensuite bath. Close to the inner city, public transportation, mins to Deerfoot trail, walking paths, parks, schools and restaurants. Greenview also offers a mature neighborhood and direct access to over 300 kms of Calgary's bike path systems. Book your private showing today!
Location
Province AB
County Calgary
Area Cal Zone Cc
Zoning M-C1
Direction W
Rooms
Basement None
Interior
Interior Features No Animal Home, No Smoking Home
Heating Forced Air, Natural Gas
Cooling None
Flooring Linoleum, Vinyl
Appliance Dryer, Electric Stove, Refrigerator, Washer
Laundry Main Level
Exterior
Garage Stall
Garage Description Stall
Fence Fenced
Community Features Shopping Nearby
Amenities Available None
Roof Type Asphalt Shingle
Porch Deck
Parking Type Stall
Exposure E
Total Parking Spaces 1
Building
Lot Description Landscaped
Foundation Poured Concrete
Architectural Style 3 Storey
Level or Stories Three Or More
Structure Type Wood Frame,Wood Siding
Others
HOA Fee Include Common Area Maintenance,Insurance,Maintenance Grounds,Sewer,Snow Removal,Water
Restrictions Board Approval
Tax ID 76571610
Ownership Private
Pets Description Yes
Read Less
GET MORE INFORMATION





