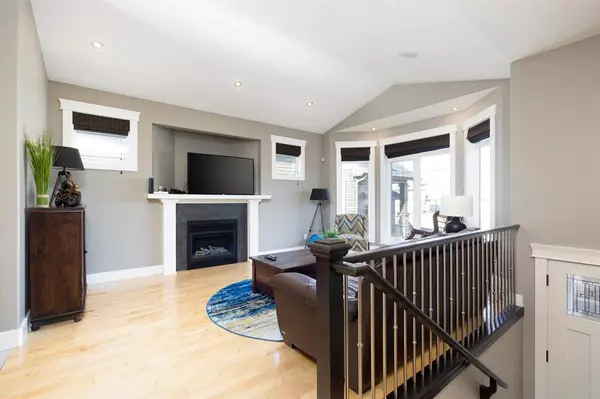For more information regarding the value of a property, please contact us for a free consultation.
232 Killdeer WAY Fort Mcmurray, AB T9K0R2
Want to know what your home might be worth? Contact us for a FREE valuation!

Our team is ready to help you sell your home for the highest possible price ASAP
Key Details
Sold Price $775,000
Property Type Single Family Home
Sub Type Detached
Listing Status Sold
Purchase Type For Sale
Square Footage 1,710 sqft
Price per Sqft $453
Subdivision Eagle Ridge
MLS® Listing ID A2003700
Sold Date 11/10/22
Style Bi-Level
Bedrooms 5
Full Baths 3
Half Baths 1
Originating Board Fort McMurray
Year Built 2011
Annual Tax Amount $3,343
Tax Year 2022
Lot Size 8,951 Sqft
Acres 0.21
Property Description
Welcome to 232 Killdeer Way located in Eagle Ridge! This executive style bi-level backs onto a green space and features 5 bedrooms, 3.5 bathrooms, an attached heated double garage, and a basement suite with a separate entrance! The main living space features an open concept floor plan with gorgeous 9' ceilings and ceramic tile/hardwood flooring. The kitchen features dark cabinetry w/beautiful granite counter tops and is equipped with a central island/bar and high end stainless steel appliances including a gas range stove. Connected to the kitchen is the dining room with access to the rear deck - perfect for entertaining. The main floor living room features a gas fireplace and large bay windows making this space feel bright & cozy. To finish off the main floor are three good-sized bedrooms including the master suite which features a WIC & 4-piece ensuite w/dual sinks & a standalone glass shower. As you head into the legal basement suite there is a full kitchen w/ modern white cabinetry, stainless steel appliances, and a large pantry for additional storage. Connected to the kitchen is a dining area, which is a rare find for a basement suite. There is also a living room and a rec room providing tons of living space. To finish off the basement are two large bedrooms and a shared 4-piece bathroom. As you head outside into the nicely landscaped backyard, there is a large rear deck with a hot tub & gazebo and a shed for additional storage. This home is a must see! Schedule a showing today! **Pending 96H**
Location
Province AB
County Wood Buffalo
Area Fm Northwest
Zoning R1
Direction N
Rooms
Basement Separate/Exterior Entry, Finished, Full, Suite
Interior
Interior Features Breakfast Bar, Built-in Features, Ceiling Fan(s), Chandelier, High Ceilings, Kitchen Island, No Smoking Home, Open Floorplan, Pantry, Recessed Lighting, Separate Entrance, Stone Counters, Storage, Walk-In Closet(s)
Heating Boiler, Fireplace(s), Forced Air, Natural Gas
Cooling Central Air
Flooring Ceramic Tile, Hardwood
Fireplaces Number 1
Fireplaces Type Decorative, Gas, Living Room, Mantle, Tile
Appliance Central Air Conditioner, Dishwasher, Gas Stove, Microwave, Oven, Range Hood, Refrigerator, See Remarks, Washer/Dryer, Window Coverings
Laundry In Basement, Main Level, Multiple Locations
Exterior
Garage Concrete Driveway, Double Garage Attached, Driveway, Garage Door Opener, Garage Faces Front, Heated Garage, Off Street
Garage Spaces 2.0
Garage Description Concrete Driveway, Double Garage Attached, Driveway, Garage Door Opener, Garage Faces Front, Heated Garage, Off Street
Fence Fenced
Community Features Park, Schools Nearby, Playground, Sidewalks, Street Lights, Shopping Nearby
Roof Type Asphalt Shingle
Porch Deck, See Remarks
Lot Frontage 46.03
Parking Type Concrete Driveway, Double Garage Attached, Driveway, Garage Door Opener, Garage Faces Front, Heated Garage, Off Street
Total Parking Spaces 4
Building
Lot Description Back Yard, Backs on to Park/Green Space, Few Trees, Gazebo, Front Yard, Lawn, Garden, No Neighbours Behind, Landscaped, Standard Shaped Lot, Street Lighting, Private, Rectangular Lot
Foundation Poured Concrete
Architectural Style Bi-Level
Level or Stories Bi-Level
Structure Type Mixed,Stone,Wood Frame
Others
Restrictions Restrictive Covenant-Building Design/Size,Utility Right Of Way
Tax ID 76152472
Ownership Private
Read Less
GET MORE INFORMATION





