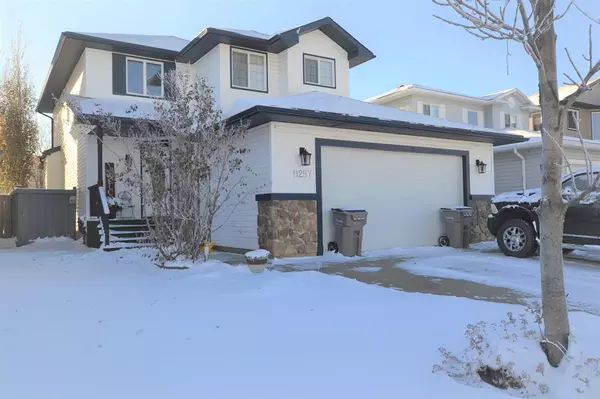For more information regarding the value of a property, please contact us for a free consultation.
11257 81 AVE Grande Prairie, AB T8W 0A4
Want to know what your home might be worth? Contact us for a FREE valuation!

Our team is ready to help you sell your home for the highest possible price ASAP
Key Details
Sold Price $442,600
Property Type Single Family Home
Sub Type Detached
Listing Status Sold
Purchase Type For Sale
Square Footage 1,738 sqft
Price per Sqft $254
Subdivision Westpointe
MLS® Listing ID A1253966
Sold Date 11/19/22
Style 2 Storey
Bedrooms 4
Full Baths 3
Half Baths 1
Originating Board Grande Prairie
Year Built 2006
Annual Tax Amount $4,299
Tax Year 2022
Lot Size 4,826 Sqft
Acres 0.11
Property Description
A perfect home for entertaining! This fully developed home has been fully updated from the floors to the ceilings. As soon as you walk in you will find your open living room, dining room and kitchen featuring upgraded hardwood flooring. That gorgeous kitchen features granite countertops with new stainless steal appliances. Step out into the back yard to enjoy your nicely manicured back yard with a large deck, upgraded landscaping and that gorgeous shed. Stepping back into the house you can head upstairs which including three big bedrooms including your master bedroom featuring that awesome five piece enusite. Of you course you have have that main four piece bathroom right next to the two additional bedrooms. Heading downstairs you will find a nicely renovated space with upgraded flooring and a massive fourth bedroom. Have I talked about the heated garage with the epoxy flooring? Definitely one to check out, quick possession can be possible!
Location
Province AB
County Grande Prairie
Zoning RS
Direction N
Rooms
Basement Finished, Full
Interior
Interior Features Open Floorplan, Pantry
Heating Forced Air
Cooling None
Flooring Carpet, Hardwood, Tile, Vinyl
Fireplaces Number 1
Fireplaces Type Gas
Appliance Dishwasher, Dryer, Refrigerator, Stove(s), Washer, Window Coverings
Laundry Laundry Room
Exterior
Garage Double Garage Attached
Garage Spaces 2.0
Garage Description Double Garage Attached
Fence Fenced
Community Features Schools Nearby, Sidewalks, Street Lights, Shopping Nearby
Roof Type Asphalt Shingle
Porch Deck
Lot Frontage 42.0
Parking Type Double Garage Attached
Total Parking Spaces 5
Building
Lot Description Rectangular Lot
Foundation Poured Concrete
Architectural Style 2 Storey
Level or Stories Two
Structure Type Wood Frame
Others
Restrictions None Known
Tax ID 75857902
Ownership Private
Read Less
GET MORE INFORMATION





