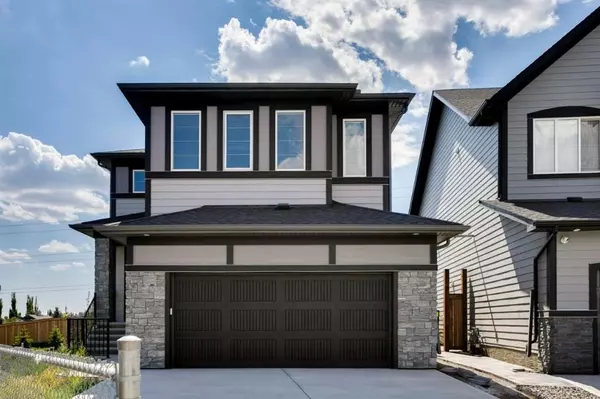For more information regarding the value of a property, please contact us for a free consultation.
47 Coach Ridge PT SW Calgary, AB T3H 2A7
Want to know what your home might be worth? Contact us for a FREE valuation!

Our team is ready to help you sell your home for the highest possible price ASAP
Key Details
Sold Price $939,900
Property Type Single Family Home
Sub Type Detached
Listing Status Sold
Purchase Type For Sale
Square Footage 2,529 sqft
Price per Sqft $371
Subdivision Coach Hill
MLS® Listing ID A1252335
Sold Date 11/24/22
Style 2 Storey
Bedrooms 3
Full Baths 2
Half Baths 1
Originating Board Calgary
Year Built 2022
Annual Tax Amount $3,224
Tax Year 2022
Lot Size 5,543 Sqft
Acres 0.13
Property Description
Built by Trico Homes, building family homes for 30 years, The Rosewood in Coach Ridge is truly a one of a kind home. This walk-out sides the environmental reserve in the Coach Ridge, meaning you officially only have one neighbour. The patio doors that come off of the developed basement face the environmental reserve, and includes a poured patio so you can sit and enjoy the view. This home is loaded with upgrades including LED down lights throughout, upgraded light fixtures, cabinet chimney hood fan, our Elite Plus upgrade package, upgraded ensuite, and basement development! This home offers an oversized garage, tray ceiling to master bedroom and bonus room and a flex room which can be used as an office, dining room or play area with beautiful 8’ tall barn doors. Building with Trico Homes means choosing the highest rated new home builder in the Calgary area by independent reviews with over 11,000 homes built in 30 years.
Location
Province AB
County Calgary
Area Cal Zone W
Zoning R-1
Direction N
Rooms
Basement Finished, Full
Interior
Interior Features High Ceilings, Kitchen Island, No Animal Home, No Smoking Home, Pantry, Stone Counters
Heating Forced Air, Natural Gas
Cooling None
Flooring Carpet, Ceramic Tile, Vinyl
Fireplaces Number 1
Fireplaces Type Gas, Great Room, Insert
Appliance Dishwasher, Dryer, Electric Stove, Microwave, Refrigerator, Washer
Laundry Upper Level
Exterior
Garage Double Garage Attached, Driveway
Garage Spaces 2.0
Garage Description Double Garage Attached, Driveway
Fence Fenced
Community Features Lake, Schools Nearby, Playground, Sidewalks, Street Lights, Shopping Nearby
Roof Type Asphalt Shingle
Porch Deck
Lot Frontage 34.06
Parking Type Double Garage Attached, Driveway
Exposure N
Total Parking Spaces 4
Building
Lot Description Backs on to Park/Green Space, No Neighbours Behind, Level, Street Lighting
Foundation Poured Concrete
Architectural Style 2 Storey
Level or Stories Two
Structure Type Wood Frame
New Construction 1
Others
Restrictions Easement Registered On Title,Restrictive Covenant-Building Design/Size,Utility Right Of Way
Tax ID 76545248
Ownership Private
Read Less
GET MORE INFORMATION





