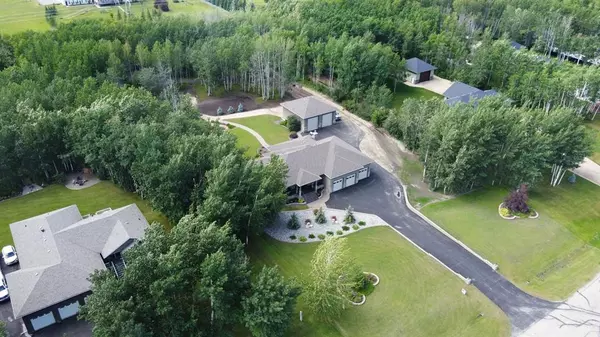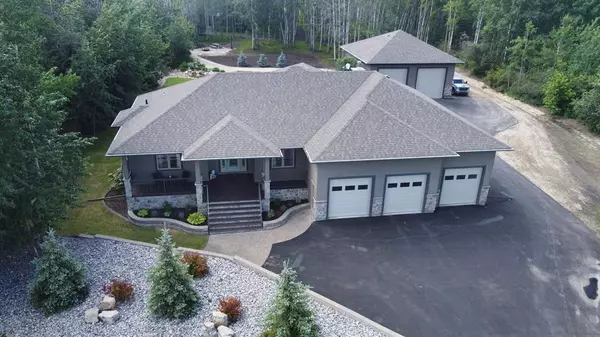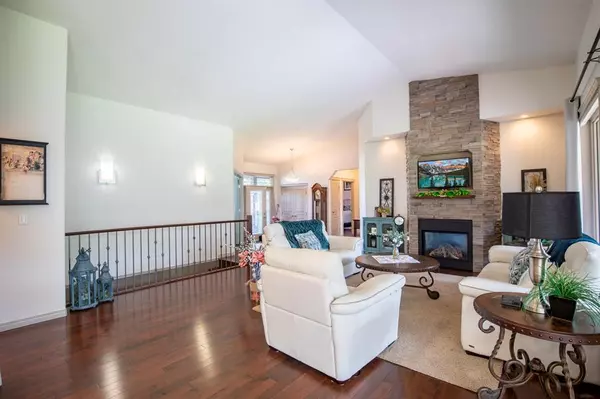For more information regarding the value of a property, please contact us for a free consultation.
6520 79 ST Rural Grande Prairie No. 1 County Of, AB T8W 0H2
Want to know what your home might be worth? Contact us for a FREE valuation!

Our team is ready to help you sell your home for the highest possible price ASAP
Key Details
Sold Price $950,000
Property Type Single Family Home
Sub Type Detached
Listing Status Sold
Purchase Type For Sale
Square Footage 1,924 sqft
Price per Sqft $493
Subdivision Maple Ridge Estates
MLS® Listing ID A1239492
Sold Date 11/10/22
Style Acreage with Residence,Bungalow
Bedrooms 4
Full Baths 3
Half Baths 1
Originating Board Grande Prairie
Year Built 2010
Annual Tax Amount $6,467
Tax Year 2021
Lot Size 2.180 Acres
Acres 2.18
Property Description
INCREDIBLE Bungalow backing onto greenspace, on a lovely 2.18ac lot with triple heated garage AND 32'x32' garage/workshop! Ultra spacious open concept floor plan with vaulted ceilings and massive windows to really take in the view. Top end interiors, well kept with pride of ownership evident throughout! Amazing kitchen with the quartz counters, custom cabinetry, butler pantry, built-in wall oven and 6 burner gas range. 2 main floor bedrooms, each with ensuites and walk-in closets! Central AC and fireplace for max comfort. Fully developed basement with an awesome wet bar with fridge and dishwasher. Huge family room with a cozy wood stove, fully finished laundry room with sink, cabinets and counters! Attached triple garage has an extra drive-thru bay for 4 total parking, heated and 220v wired. Another 32'x32' detached garage workshop with 12' power doors, radiant heat, and 2 pce bath! Both garages have mezzanines too! Paved driveways from road to door to both garages. TONS of parking out front or at the rear. Plus a huge 2-layer deck/balcony, covered, with patio out the back. PLUS irrigation in the professionally landscaped yards, underground power to the private fire pit, and a pond with waterfall. PLUS a super effective water diversion system in place, along with a generator system for a self-sufficient setup and that extra peace of mind. All with city water, sewer and access to schools and shopping, while you enjoy county taxes! What a find - book your tour TODAY.
Location
Province AB
County Grande Prairie No. 1, County Of
Zoning RE
Direction E
Rooms
Basement Finished, Full
Interior
Interior Features Bar, Ceiling Fan(s), Closet Organizers, Jetted Tub, Kitchen Island, Open Floorplan, Pantry, Recessed Lighting, See Remarks, Stone Counters, Storage, Sump Pump(s), Suspended Ceiling, Vaulted Ceiling(s), Vinyl Windows, Walk-In Closet(s), Wet Bar
Heating Fireplace(s), Forced Air, Natural Gas, Radiant, See Remarks
Cooling Central Air
Flooring Carpet, Hardwood, Tile
Fireplaces Number 2
Fireplaces Type Basement, Free Standing, Gas, Glass Doors, Insert, Living Room, Masonry, Recreation Room, See Remarks
Appliance Built-In Oven, Dishwasher, Dryer, Garage Control(s), Garburator, Gas Stove, Microwave, Refrigerator, Washer
Laundry In Basement, Laundry Room, Lower Level, See Remarks, Sink, Washer Hookup
Exterior
Garage 220 Volt Wiring, Additional Parking, Aggregate, Concrete Driveway, Double Garage Detached, Driveway, Garage Door Opener, Garage Faces Front, Heated Garage, Insulated, Multiple Driveways, Oversized, Paved, See Remarks, Triple Garage Attached, Workshop in Garage
Garage Spaces 6.0
Garage Description 220 Volt Wiring, Additional Parking, Aggregate, Concrete Driveway, Double Garage Detached, Driveway, Garage Door Opener, Garage Faces Front, Heated Garage, Insulated, Multiple Driveways, Oversized, Paved, See Remarks, Triple Garage Attached, Workshop in Garage
Fence None
Community Features Other, Schools Nearby, Street Lights, Shopping Nearby
Utilities Available Electricity Connected, Natural Gas Connected, Garbage Collection, High Speed Internet Available, Phone Available, Sewer Available, Water Available
Roof Type Asphalt Shingle
Porch Balcony(s), Deck, Patio, See Remarks
Lot Frontage 170.28
Parking Type 220 Volt Wiring, Additional Parking, Aggregate, Concrete Driveway, Double Garage Detached, Driveway, Garage Door Opener, Garage Faces Front, Heated Garage, Insulated, Multiple Driveways, Oversized, Paved, See Remarks, Triple Garage Attached, Workshop in Garage
Total Parking Spaces 8
Building
Lot Description Backs on to Park/Green Space, Front Yard, Lawn, No Neighbours Behind, Landscaped, Street Lighting, Other, See Remarks, Treed
Building Description Stone,Stucco,Wood Frame, Large detached 32x32 garage/shop with 12' doors, radiant heat and 2pc bath. With mezzanine and 220 wiring. Concrete driveway and gravel parking pad.
Foundation ICF Block
Sewer Public Sewer
Water Public
Architectural Style Acreage with Residence, Bungalow
Level or Stories One
Structure Type Stone,Stucco,Wood Frame
Others
Restrictions Restrictive Covenant-Building Design/Size
Tax ID 57985490
Ownership Private
Read Less
GET MORE INFORMATION





