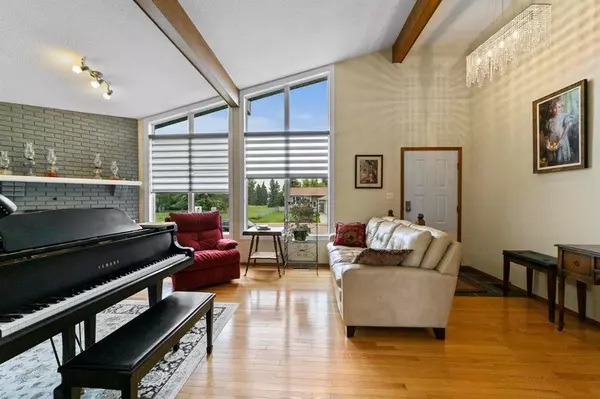For more information regarding the value of a property, please contact us for a free consultation.
5813 36 AVE Camrose, AB T4V 4A7
Want to know what your home might be worth? Contact us for a FREE valuation!

Our team is ready to help you sell your home for the highest possible price ASAP
Key Details
Sold Price $340,000
Property Type Single Family Home
Sub Type Detached
Listing Status Sold
Purchase Type For Sale
Square Footage 1,376 sqft
Price per Sqft $247
Subdivision Parkview
MLS® Listing ID A1237885
Sold Date 11/24/22
Style Bungalow
Bedrooms 5
Full Baths 2
Half Baths 1
Originating Board Central Alberta
Year Built 1986
Annual Tax Amount $3,552
Tax Year 2022
Lot Size 6,684 Sqft
Acres 0.15
Property Description
This home is located in Camrose close to Jack Stuart School, plenty of playgrounds and sits on a quiet street! This property has seen numerous updating in the last few years including a new furnace and central air conditioning and electrical panel! Upon entering you will fall in love with the vaulted ceilings and wood beams throughout the front living room, not to mention the hardwood flooring as well as the brick facing gas fireplace! In the kitchen you will find newer appliances, new light fixtures and lots of natural light. The bright eat in kitchen has garden doors leading to the back deck with lots of privacy as well as natural gas BBQ hookup. The yard has been meticulously kept with beautiful landscaping and flower beds in the fully fenced yard that includes a shed. You will be impressed with the main floor laundry located off of the kitchen. There are 3 bedrooms on the main level - the primary bedroom having it's own 2 piece ensuite. The finished basement of this home has a large living room, 3 piece bathroom, 2 more bedrooms and an office area. There is also a storage room in the basement and under stair storage!
Location
Province AB
County Camrose
Zoning R1
Direction N
Rooms
Basement Finished, Full
Interior
Interior Features Ceiling Fan(s), Storage
Heating Forced Air
Cooling Central Air
Flooring Carpet, Hardwood, Laminate, Linoleum
Fireplaces Number 1
Fireplaces Type Brick Facing, Gas, Living Room
Appliance Central Air Conditioner, Dishwasher, Gas Stove, Microwave Hood Fan, Refrigerator, Washer/Dryer, Window Coverings
Laundry Main Level
Exterior
Garage Double Garage Attached, Insulated
Garage Spaces 2.0
Garage Description Double Garage Attached, Insulated
Fence Fenced
Community Features Airport/Runway, Park, Schools Nearby, Playground, Pool, Sidewalks, Shopping Nearby
Roof Type Asphalt,Asphalt Shingle
Porch Deck
Lot Frontage 60.0
Parking Type Double Garage Attached, Insulated
Total Parking Spaces 2
Building
Lot Description Back Yard, Rectangular Lot
Foundation Poured Concrete
Architectural Style Bungalow
Level or Stories One
Structure Type Brick,Stucco,Wood Frame
Others
Restrictions None Known
Tax ID 56482097
Ownership Private
Read Less
GET MORE INFORMATION





