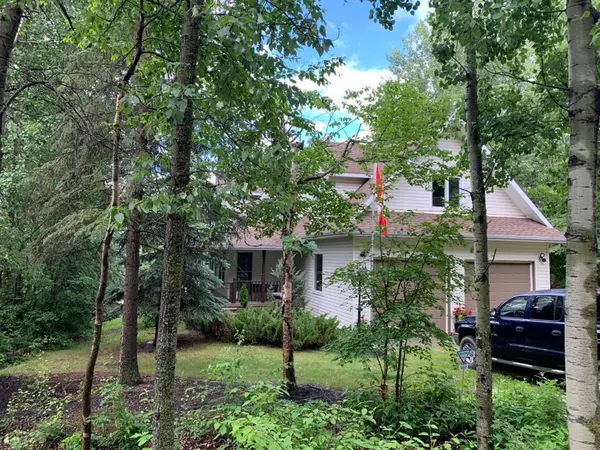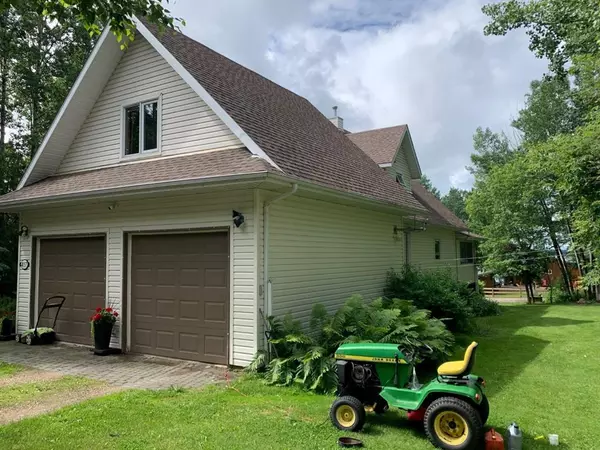For more information regarding the value of a property, please contact us for a free consultation.
417 Birchcliff RD Birchcliff, AB T4S 1R6
Want to know what your home might be worth? Contact us for a FREE valuation!

Our team is ready to help you sell your home for the highest possible price ASAP
Key Details
Sold Price $696,500
Property Type Single Family Home
Sub Type Detached
Listing Status Sold
Purchase Type For Sale
Square Footage 2,407 sqft
Price per Sqft $289
MLS® Listing ID A1208719
Sold Date 11/12/22
Style 2 Storey
Bedrooms 5
Full Baths 3
Half Baths 1
Originating Board Central Alberta
Year Built 1996
Annual Tax Amount $2,635
Tax Year 2021
Lot Size 0.263 Acres
Acres 0.26
Property Description
IMMEDIATE POSSESSION! Looking for a BEAUTIFUL HOME WITH LAKE VIEWS that allows your family to enjoy Sylvan Lake year round? This traditional two-storey house boasts four (4) bedrooms, plus a large bonus room above the garage, to give you plenty of space to hold family gatherings or have friends out to the lake for the weekend. A large wrap-around deck (with gas BBQ hookup) along with a screened sun room allow you to soak up the Summer sun. One of the best water-sports and fishing bays in Sylvan Lake is just steps away from your door. The property features lake access through a public reserve which also allows boat moorage (moorage maintained by the summer village). Enjoy a Summer cruise down the lake or fishing off the dock, it’s all right there!! Built in 1996, this well maintained home is located on a large 85’ x 135’ lot near the end of Birchcliff Road, a quiet and tranquil spot. The current owners (original occupants) have kept the property current by installing satellite TV, connecting to fibre optic internet and the village sewer system allowing you to work from the lake or live here year round. The two car heated garage, plus tent shed, give you plenty of space to keep your toys. A fire pit and picnic area, set in front of the kids playhouse, are perfect for roasting marshmallows and playing the guitar under the stars. Once inside you will appreciate the pride of ownership. The open floor plan is surrounded in windows and beautiful scenery. Lounge in the large living room with the cozy comfort of the gas fireplace. The kitchen offers warm oak cabinetry with an island featuring a flat top stove and additional sit-up bar, along with a wall oven and a desk area with added storage space. Dine inside with the charming built-in china cabinet, or step out into the screened sun room. The main floor master bedroom is spacious and features a 3-piece ensuite. Main level laundry is an added luxury. The second floor, offering stunning lake views, has three bedrooms, a sitting area, and a 4-piece bathroom. The large bonus room over the garage boasts ample closet and storage space. The partially finished basement has a 3-piece bathroom, a fitness room and provides additional space for a workshop or further development. Enjoy birds and nature? The birds have been well-fed for over 20 years and the front deck serves as a busy diner for various winged neighbours (humming birds, robins, bluejays, chickadees, finches and many more). The house has been well-maintained with the shingles replaced in 2018 and the washer & dryer replaced in 2020. That lake-feeling could be at your fingertips. If you are searching for peace and privacy surrounded by mature trees, welcome to the perfect retreat!
Location
Province AB
County Lacombe County
Zoning R1
Direction E
Rooms
Basement Full, Partially Finished
Interior
Interior Features Ceiling Fan(s), Crown Molding, Kitchen Island
Heating Forced Air
Cooling None
Flooring Carpet, Hardwood, Laminate, Linoleum
Fireplaces Number 1
Fireplaces Type Gas, Living Room
Appliance Dishwasher, Refrigerator, Stove(s), Washer/Dryer, Window Coverings
Laundry Main Level
Exterior
Garage Double Garage Attached, Heated Garage
Garage Spaces 2.0
Garage Description Double Garage Attached, Heated Garage
Fence None
Community Features Fishing, Golf, Lake, Park
Roof Type Asphalt Shingle
Porch Deck, Wrap Around
Lot Frontage 85.0
Parking Type Double Garage Attached, Heated Garage
Total Parking Spaces 4
Building
Lot Description Private, See Remarks
Foundation Poured Concrete
Architectural Style 2 Storey
Level or Stories Two
Structure Type Vinyl Siding
Others
Restrictions None Known
Tax ID 57330705
Ownership Private
Read Less
GET MORE INFORMATION





