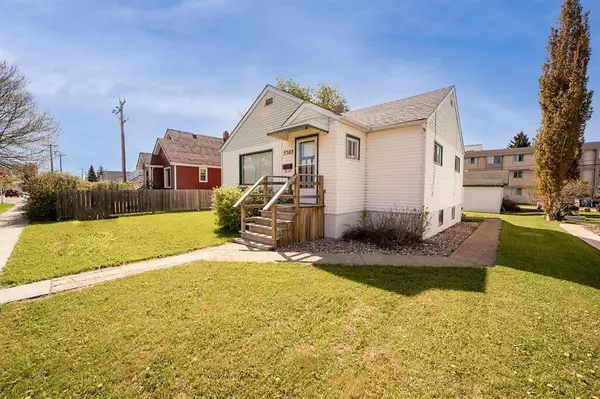For more information regarding the value of a property, please contact us for a free consultation.
5303 50 AVE Camrose, AB T4V 0T2
Want to know what your home might be worth? Contact us for a FREE valuation!

Our team is ready to help you sell your home for the highest possible price ASAP
Key Details
Sold Price $165,000
Property Type Single Family Home
Sub Type Detached
Listing Status Sold
Purchase Type For Sale
Square Footage 945 sqft
Price per Sqft $174
Subdivision Downtown Camrose
MLS® Listing ID A1182457
Sold Date 11/09/22
Style Bungalow
Bedrooms 3
Full Baths 1
Half Baths 1
Originating Board Central Alberta
Year Built 1948
Annual Tax Amount $2,097
Tax Year 2022
Lot Size 6,250 Sqft
Acres 0.14
Property Description
Wonderful opportunity awaits in the heart of Camrose - this beautiful bungalow is just a block away from downtown! Boasting an oversized heated garage, you'll find 2 bedrooms plus a full bath on the main floor plus a third bedroom and half bath in the partially finished basement where there's also plenty of space for storage. Out back, the covered porch overlooking the mature backyard and fire pit is a perfect place to peacefully enjoy the outdoors or create a green space oasis for entertaining. With Downtown shops, grocery stores, a gas station, church, schools, Mirror Lake and the Golf Course all within walking distance, this location is tough to beat!
This property has been professionally managed and rented to a long term tenant for several years, there is currently a lease in place offering instant revenue potential to the new owner - don't miss your chance here, call or text today!
Location
Province AB
County Camrose
Zoning R
Direction N
Rooms
Basement Partial, Partially Finished
Interior
Interior Features Chandelier, Closet Organizers, Laminate Counters, Storage
Heating Standard
Cooling None
Flooring Carpet, Ceramic Tile
Appliance Dishwasher, Dryer, Electric Stove, Garage Control(s), Microwave, Refrigerator, Washer, Window Coverings
Laundry In Basement
Exterior
Garage Double Garage Detached
Garage Spaces 2.0
Garage Description Double Garage Detached
Fence None
Community Features Shopping Nearby
Roof Type Asphalt Shingle
Porch Patio, Rear Porch
Lot Frontage 50.0
Parking Type Double Garage Detached
Total Parking Spaces 2
Building
Lot Description Back Lane, Back Yard
Foundation Poured Concrete
Architectural Style Bungalow
Level or Stories One
Structure Type Concrete,Vinyl Siding,Wood Frame
Others
Restrictions Rental
Tax ID 56218519
Ownership Private
Read Less
GET MORE INFORMATION





