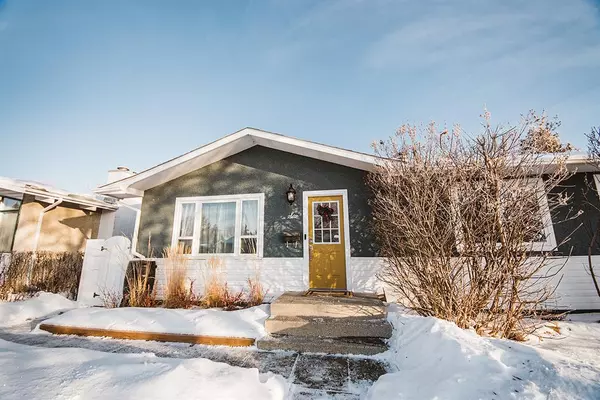For more information regarding the value of a property, please contact us for a free consultation.
6 Otterbury AVE Red Deer, AB T4N 4Z9
Want to know what your home might be worth? Contact us for a FREE valuation!

Our team is ready to help you sell your home for the highest possible price ASAP
Key Details
Sold Price $352,500
Property Type Single Family Home
Sub Type Detached
Listing Status Sold
Purchase Type For Sale
Square Footage 1,007 sqft
Price per Sqft $350
Subdivision Oriole Park
MLS® Listing ID A2016720
Sold Date 01/16/23
Style Bungalow
Bedrooms 4
Full Baths 2
Originating Board Central Alberta
Year Built 1964
Annual Tax Amount $2,872
Tax Year 2022
Lot Size 5,610 Sqft
Acres 0.13
Property Description
Stunning Fully finished bungalow has been tastefully updated from top to bottom. The exterior showcases the newer shingles, updated stucco & white vinyl siding. Inside you will notice the finishing carpentry work on the walls which contrast nicely with the dark stained hardwood floors. The completely remodelled kitchen/dining room is complete with floor to ceiling white cabinetry, new solid surface quartz counter, a large farm style sink & an upgraded stainless steel appliance/hood fan package. Three good sized bedrooms & a four piece bathroom complete the main level. The basement level stands out with a shiplap style ceiling finishing. It also has a large family room/games room, a large bedroom (currently a studio), a four piece bathroom & a spacious laundry room complete with cabinetry & a folding counter and 2 sets of washer/dryer! The backyard has received a makeover in the summer of 2022 with fresh landscaping, deck, garden beds and lots of yard space & a newer heated double garage! Some other updates for the home include: vinyl windows, furnace, HWT, central A/C, plumbing, electrical, eavestroughing, central vac & many more! 6 Otterbury Avenue is within walking distance to schools, shopping, city trails & Bower Ponds.
Location
Province AB
County Red Deer
Zoning R1
Direction SW
Rooms
Basement Finished, Full
Interior
Interior Features Central Vacuum, No Smoking Home, Stone Counters, Storage, Vinyl Windows
Heating Mid Efficiency
Cooling Central Air
Flooring Carpet, Hardwood
Fireplaces Number 1
Fireplaces Type Gas, Living Room
Appliance Dishwasher, Refrigerator, Stove(s), Washer/Dryer, Window Coverings
Laundry In Basement, Laundry Room, See Remarks
Exterior
Parking Features Double Garage Detached
Garage Spaces 2.0
Garage Description Double Garage Detached
Fence Fenced
Community Features Schools Nearby, Playground
Roof Type Asphalt
Porch Deck
Lot Frontage 51.0
Total Parking Spaces 2
Building
Lot Description Back Lane, Back Yard, Fruit Trees/Shrub(s), Few Trees, Landscaped, Level
Foundation Poured Concrete
Architectural Style Bungalow
Level or Stories One
Structure Type Wood Frame
Others
Restrictions None Known
Tax ID 75173810
Ownership Other
Read Less
GET MORE INFORMATION





