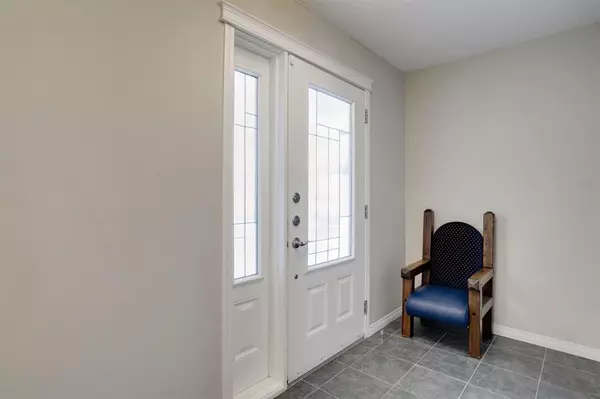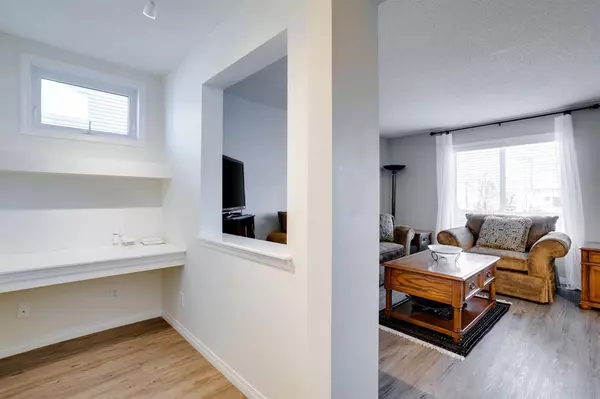For more information regarding the value of a property, please contact us for a free consultation.
204 Cougar Ridge DR SW Calgary, AB T3H 4X2
Want to know what your home might be worth? Contact us for a FREE valuation!

Our team is ready to help you sell your home for the highest possible price ASAP
Key Details
Sold Price $698,000
Property Type Single Family Home
Sub Type Detached
Listing Status Sold
Purchase Type For Sale
Square Footage 1,901 sqft
Price per Sqft $367
Subdivision Cougar Ridge
MLS® Listing ID A2018149
Sold Date 01/16/23
Style 2 Storey
Bedrooms 4
Full Baths 3
Half Baths 1
Originating Board Calgary
Year Built 2004
Annual Tax Amount $4,161
Tax Year 2022
Lot Size 4,488 Sqft
Acres 0.1
Property Description
This updated, inviting home is in pristine condition and offers the best value in the neighbourhood. The open concept living, dining area and kitchen is ideal for a growing family. A compact office with a built-in desk has an opening onto the living room so you can keep an eye on the kids while they do homework. The kitchen features granite counters, wood cabinets, stainless appliances, loads of storage space and a breakfast bar for casual meals. A conveniently designed mudroom makes getting into the garage a breeze. The bonus room upstairs has a fireplace and provides a cozy spot to watch movies. Retreat at the end of the day to the primary suite with its panelled accent wall and renovated ensuite complete with marble topped double vanity and soaker tub. Two additional upper bedrooms are perfectly sized for kids or guests. The fully developed basement consists of a 4th bedroom, a bathroom and a large recreation room perfect for a teen hangout or a home gym. Getting out to the mountains is easy thanks to the proximity to the ring road and highway. Schools, walking trails, playgrounds, and Winsport are nearby. Act quickly, this home is a hot commodity!
Location
Province AB
County Calgary
Area Cal Zone W
Zoning R-1
Direction SW
Rooms
Other Rooms 1
Basement Finished, Full
Interior
Interior Features Bookcases, Built-in Features, Granite Counters
Heating Forced Air, Natural Gas
Cooling None
Flooring Carpet, Tile, Vinyl
Fireplaces Number 1
Fireplaces Type Gas, Living Room
Appliance Dishwasher, Dryer, Electric Stove, Microwave, Range Hood, Refrigerator, Washer, Window Coverings
Laundry Upper Level
Exterior
Parking Features Double Garage Attached
Garage Spaces 2.0
Garage Description Double Garage Attached
Fence Fenced
Community Features Park, Schools Nearby, Playground, Sidewalks, Street Lights, Shopping Nearby
Roof Type Asphalt Shingle
Porch Deck
Lot Frontage 39.6
Total Parking Spaces 4
Building
Lot Description Back Yard, Landscaped
Foundation Poured Concrete
Architectural Style 2 Storey
Level or Stories Two
Structure Type Wood Frame
Others
Restrictions Utility Right Of Way
Tax ID 76551526
Ownership Private
Read Less




