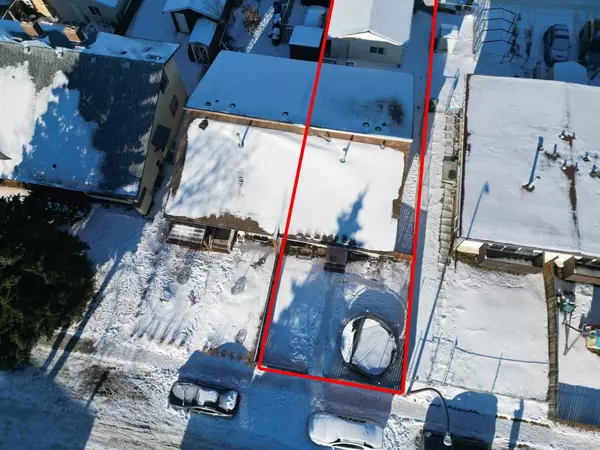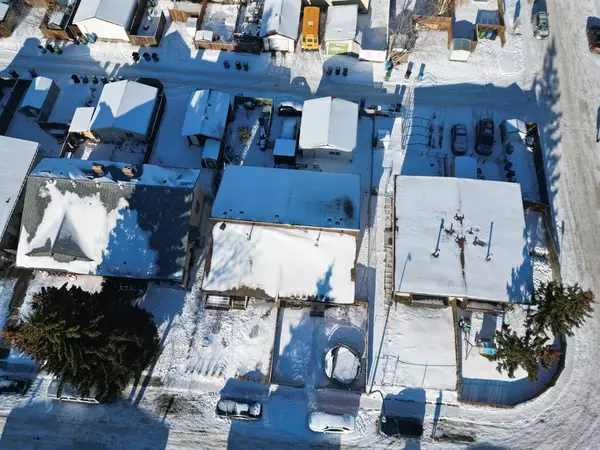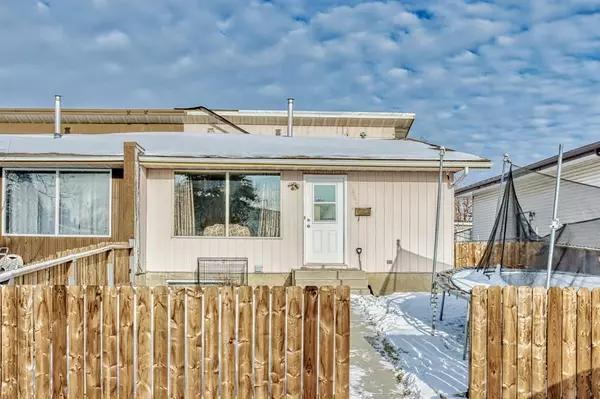For more information regarding the value of a property, please contact us for a free consultation.
432 Pinehill RD NE Calgary, AB T1Y2M6
Want to know what your home might be worth? Contact us for a FREE valuation!

Our team is ready to help you sell your home for the highest possible price ASAP
Key Details
Sold Price $360,000
Property Type Single Family Home
Sub Type Semi Detached (Half Duplex)
Listing Status Sold
Purchase Type For Sale
Square Footage 1,060 sqft
Price per Sqft $339
Subdivision Pineridge
MLS® Listing ID A2015615
Sold Date 01/14/23
Style Bungalow,Side by Side
Bedrooms 5
Full Baths 2
Originating Board Calgary
Year Built 1976
Annual Tax Amount $2,152
Tax Year 2022
Lot Size 3,412 Sqft
Acres 0.08
Property Description
Here's a home with dual personality! You can raise a big family here in a 5 bedroom home or utilize the fact that there is a kitchen downstairs and pick up a great investment! 5 Bedrooms, 2 full bathrooms, large bedrooms (3 have walk in closets) and all within walking distance of an elementary school, a junior high and a high school. Fenced front yard, fenced back yard and a double detached garage complete this well rounded home. Big rooms, big kitchen and plenty of space for an island or large dinner table for 6-8 people. Easy access to the deck through the patio doors in the kitchen. There's also a back door or separate entrance to downstairs. There are parks, a community centre and strip mall with plenty of services on the next block. Need transit? It's close by too. All that's missing is your creativity and imagination. The bones are there for a great home, it's as easy as finding the inspiration. Reach out today for a showing!
Location
Province AB
County Calgary
Area Cal Zone Ne
Zoning R-C2
Direction S
Rooms
Basement Full, Suite
Interior
Interior Features Ceiling Fan(s), Laminate Counters, No Smoking Home, Separate Entrance, Walk-In Closet(s)
Heating Central
Cooling None
Flooring Carpet, Ceramic Tile, Linoleum
Appliance Dryer, Electric Range, Electric Stove, Garage Control(s), Range Hood, Refrigerator, Washer, Window Coverings
Laundry In Basement
Exterior
Garage Double Garage Detached
Garage Spaces 2.0
Garage Description Double Garage Detached
Fence Fenced
Community Features Clubhouse, Park, Schools Nearby, Playground, Sidewalks, Street Lights, Shopping Nearby
Roof Type Asphalt Shingle
Porch Deck
Lot Frontage 31.01
Parking Type Double Garage Detached
Exposure S
Total Parking Spaces 2
Building
Lot Description Back Lane, Back Yard, Front Yard, Lawn
Foundation Poured Concrete
Architectural Style Bungalow, Side by Side
Level or Stories One
Structure Type Stucco
Others
Restrictions Airspace Restriction,Encroachment
Tax ID 76346993
Ownership Private
Read Less
GET MORE INFORMATION





