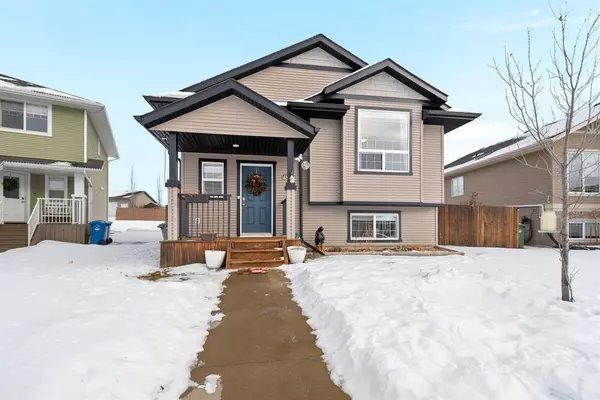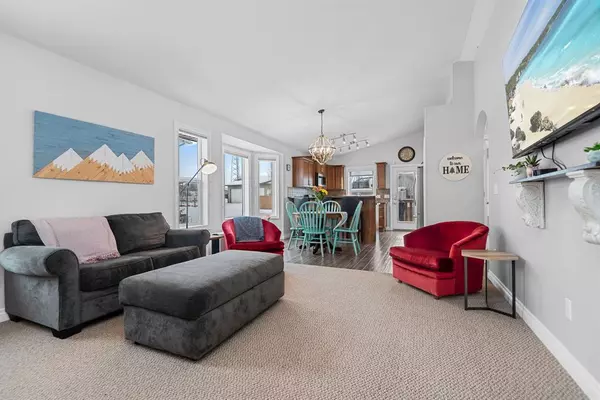For more information regarding the value of a property, please contact us for a free consultation.
4812 53rd Boulevard Close Innisfail, AB T4G 0B8
Want to know what your home might be worth? Contact us for a FREE valuation!

Our team is ready to help you sell your home for the highest possible price ASAP
Key Details
Sold Price $320,000
Property Type Single Family Home
Sub Type Detached
Listing Status Sold
Purchase Type For Sale
Square Footage 1,168 sqft
Price per Sqft $273
Subdivision Madison Park
MLS® Listing ID A2015325
Sold Date 01/11/23
Style Bi-Level
Bedrooms 5
Full Baths 3
Originating Board Central Alberta
Year Built 2011
Annual Tax Amount $2,876
Tax Year 2021
Lot Size 6,857 Sqft
Acres 0.16
Property Description
Location + curb appeal + 5 bedrooms = 1 GREAT HOME! Open the door to this inviting 5-bedroom, 3-bathroom home and be prepared to be impressed! Located in a family friendly close, this home welcomes you with a covered front porch that opens into a large entry. Vaulted ceilings, open concept floorplan, a bay window in the dining room and large window overlooking the large backyard make this home feel welcoming and warm with natural light. Custom built with 3 bedrooms up, the large primary room includes an ensuite, walk in closet, ceiling fan and large window. The U-shaped kitchen was recently upgraded with new appliances that includes a double convection oven, breakfast bar, quality cabinets and pantry. The fully finished basement has 2 huge bedrooms, 4-piece bath and a large family/entertainment room. Additional features include central Air Conditioning, large RV parking in the back, fenced yard, shed and deck. Built in 2011, this home is waiting for you and your family to call it your own.
Location
Province AB
County Red Deer County
Zoning R-1C
Direction W
Rooms
Basement Finished, Full
Interior
Interior Features Breakfast Bar, Ceiling Fan(s), Central Vacuum, Closet Organizers, No Smoking Home, Open Floorplan, Pantry, Vaulted Ceiling(s)
Heating Forced Air
Cooling Central Air
Flooring Carpet, Linoleum
Appliance Central Air Conditioner, Convection Oven, Dishwasher, Double Oven, Dryer, Freezer, Microwave, Washer/Dryer, Window Coverings
Laundry In Basement
Exterior
Garage RV Access/Parking
Garage Description RV Access/Parking
Fence Fenced
Community Features None, Other
Roof Type Shingle
Porch Deck, Front Porch
Lot Frontage 193.58
Parking Type RV Access/Parking
Total Parking Spaces 2
Building
Lot Description Back Lane, Back Yard, Landscaped
Foundation Poured Concrete
Architectural Style Bi-Level
Level or Stories Bi-Level
Structure Type Concrete,Vinyl Siding,Wood Frame
Others
Restrictions None Known
Tax ID 56532717
Ownership Private
Read Less
GET MORE INFORMATION





