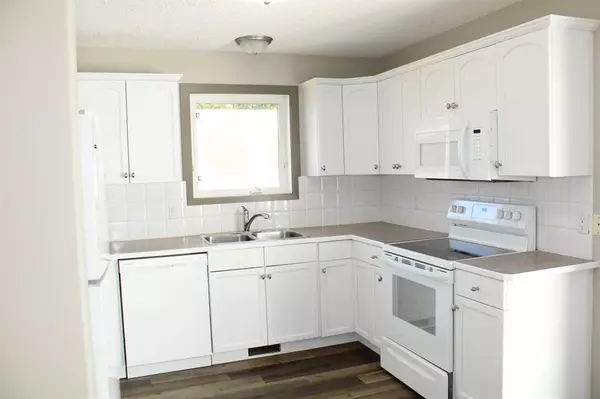For more information regarding the value of a property, please contact us for a free consultation.
5117 50 ST Olds, AB T4H 1H2
Want to know what your home might be worth? Contact us for a FREE valuation!

Our team is ready to help you sell your home for the highest possible price ASAP
Key Details
Sold Price $282,500
Property Type Single Family Home
Sub Type Semi Detached (Half Duplex)
Listing Status Sold
Purchase Type For Sale
Square Footage 646 sqft
Price per Sqft $437
MLS® Listing ID A2004378
Sold Date 01/11/23
Style Bi-Level,Side by Side
Bedrooms 3
Full Baths 1
Half Baths 1
Originating Board Calgary
Year Built 2002
Annual Tax Amount $2,309
Tax Year 2022
Lot Size 3,000 Sqft
Acres 0.07
Property Description
Completely renovated 3 bedroom bi-level duplex. On the main floor you will find a bright open kitchen/dining area which has garden doors to the south facing deck. There is a large living room and lots of pantry space and a 2 piece bath. In the completely finished basement of this unit there is 3 bedrooms, the laundry, the utility room and a 4 piece bath. This building has an ICF basement and has a forced air furnace and infloor heating on separate zones. The yard is fenced and landscaped and has 3 parking spots at the back. Centrally located near the downtown of Olds, this unit is great for the first time buyer, downsizing or as a rental.
Location
Province AB
County Mountain View County
Zoning C-1
Direction N
Rooms
Basement Finished, Full
Interior
Interior Features Open Floorplan, See Remarks
Heating In Floor, Forced Air, Natural Gas
Cooling None
Flooring Ceramic Tile, Vinyl
Appliance Dishwasher, Dryer, Electric Stove, Microwave, Refrigerator, Washer
Laundry Lower Level
Exterior
Garage Alley Access, Off Street
Garage Description Alley Access, Off Street
Fence Fenced
Community Features Park, Schools Nearby, Playground, Shopping Nearby
Roof Type Asphalt
Porch Deck
Lot Frontage 25.0
Parking Type Alley Access, Off Street
Exposure N
Total Parking Spaces 3
Building
Lot Description Back Lane, Back Yard, Landscaped, Rectangular Lot
Foundation ICF Block
Architectural Style Bi-Level, Side by Side
Level or Stories One
Structure Type ICFs (Insulated Concrete Forms),See Remarks,Vinyl Siding,Wood Frame
Others
Restrictions None Known
Tax ID 56868868
Ownership Private,REALTOR®/Seller; Realtor Has Interest
Read Less
GET MORE INFORMATION





