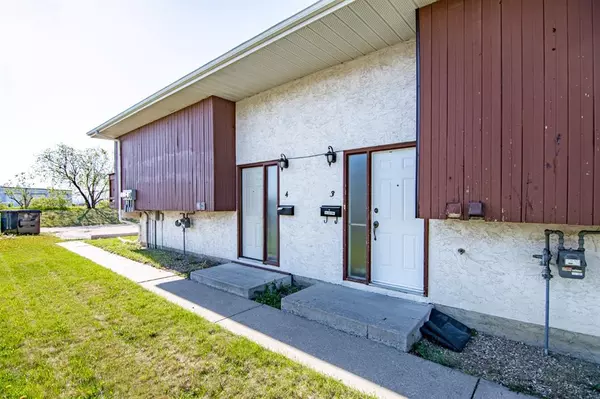For more information regarding the value of a property, please contact us for a free consultation.
35 Nyberg AVE Red Deer, AB T4P 1R5
Want to know what your home might be worth? Contact us for a FREE valuation!

Our team is ready to help you sell your home for the highest possible price ASAP
Key Details
Sold Price $462,000
Property Type Townhouse
Sub Type Row/Townhouse
Listing Status Sold
Purchase Type For Sale
Square Footage 501 sqft
Price per Sqft $922
Subdivision Normandeau
MLS® Listing ID A1223646
Sold Date 01/09/23
Style Bi-Level
Bedrooms 2
Full Baths 1
Half Baths 1
Condo Fees $220
Originating Board Central Alberta
Year Built 1978
Annual Tax Amount $4,028
Tax Year 2021
Lot Size 8,727 Sqft
Acres 0.2
Property Description
Investors take note! This 4 plex has long term tenants in place and backs onto the City of Red Deer Community Gardens - no neighbors to the back! Each unit features an upper level living room, kitchen, dining area, 2 piece bathroom and balcony. The lower level has 2 bedrooms, 4 piece bathroom, laundry room and storage. There is 4 parking stalls at the rear of the building each with their own plug in. Property interior was extensively renovated in 2007 with kitchen cabinets, bathrooms, paint and flooring. The roof was done in 2014. All 4 units are currently rented, only one unit will be shown at a time (until time of offer), 24 hours notice must be provided. 2021 Insurance Inspection occurred with no concerns. This is a self Governing condo corporation that can be dissolved upon possession, very little to provide for condo documentation. All long term tenants in place, condo fee is $220 per month paid by owners that includes water, sewer, garbage, yard maintenance and building insurance. Total current rent is $3580, tenants pay power, heat and internet. Rent increase scheduled for Feb 2023 will put total rent at $3905.
Location
Province AB
County Red Deer
Zoning R2
Direction W
Rooms
Basement Finished, Full
Interior
Interior Features See Remarks
Heating Forced Air
Cooling None
Flooring Carpet, Laminate, Linoleum
Appliance Dishwasher, Electric Stove, Microwave Hood Fan, Refrigerator, Washer/Dryer
Laundry In Unit
Exterior
Garage Off Street
Garage Description Off Street
Fence Partial
Community Features Schools Nearby, Playground, Sidewalks, Shopping Nearby
Amenities Available Parking, Snow Removal, Trash
Roof Type Asphalt Shingle
Porch Balcony(s)
Lot Frontage 72.81
Parking Type Off Street
Exposure W
Total Parking Spaces 4
Building
Lot Description Back Lane, Backs on to Park/Green Space, Lawn, Low Maintenance Landscape, No Neighbours Behind
Foundation Poured Concrete
Architectural Style Bi-Level
Level or Stories Bi-Level
Structure Type Stucco,Wood Siding
Others
HOA Fee Include Insurance,Maintenance Grounds,See Remarks,Sewer,Snow Removal,Trash,Water
Restrictions None Known
Ownership Other
Pets Description Yes
Read Less
GET MORE INFORMATION





