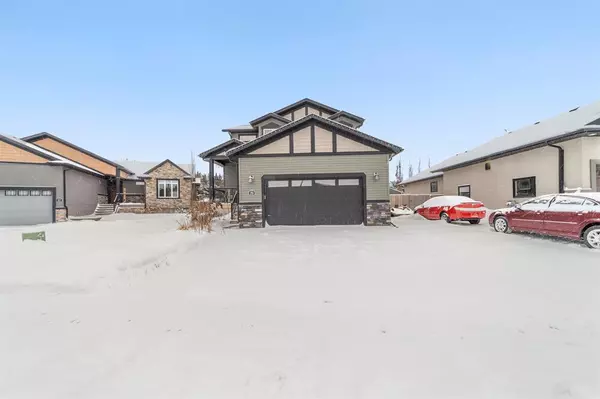For more information regarding the value of a property, please contact us for a free consultation.
29 Viceroy CRES Olds, AB T4H 0C4
Want to know what your home might be worth? Contact us for a FREE valuation!

Our team is ready to help you sell your home for the highest possible price ASAP
Key Details
Sold Price $610,000
Property Type Single Family Home
Sub Type Detached
Listing Status Sold
Purchase Type For Sale
Square Footage 1,823 sqft
Price per Sqft $334
MLS® Listing ID A2010450
Sold Date 01/08/23
Style 2 Storey
Bedrooms 4
Full Baths 3
Half Baths 1
Originating Board Calgary
Year Built 2012
Annual Tax Amount $4,179
Tax Year 2022
Lot Size 7,671 Sqft
Acres 0.18
Property Description
This beautiful 4 bed, 2 story home is everything you are looking for! An open kitchen w/upgraded appliances is perfect for larger holiday meals & social gatherings. The large windows in the dining room & living room overlook the large, fully fenced rear yard with a covered 14x18 deck, and onto a fully treed walking path & not into your neighbours back yard. Main floor is also home to den (or perfect room for home based business), as well as 2 pc bath and main floor laundry. Upstairs, you will enjoy a spacious master bedroom w/5pc ensuite bath that includes an oversized jetted tub & separate stand up shower. Upper floor also hosts a 4pc bath and 2 additional oversized bedrooms. Basement is fully developed with the 4th bedroom and oversized recreation room, 4pc bath and plenty of storage. The basement & garage in floor heat is supplied by a IBC smart boiler system. Garage also has a 240v 60 amp power panel installed. The fully finished & heated garage includes epoxy flooring & centre drain so winter melt off is never an issue. Whether you have a massive fifth wheel or just a fleet of vehicles the 18x52 RV pad will fit them all. This is a must see home - schedule your showing today!
Location
Province AB
County Mountain View County
Zoning R1
Direction N
Rooms
Basement Finished, Full
Interior
Interior Features Granite Counters, High Ceilings, Kitchen Island, Open Floorplan, Storage, Sump Pump(s), Vinyl Windows, Walk-In Closet(s)
Heating In Floor, Forced Air, Natural Gas
Cooling Central Air
Flooring Carpet, Ceramic Tile, Hardwood
Fireplaces Number 1
Fireplaces Type Gas
Appliance Central Air Conditioner, Dishwasher, Dryer, ENERGY STAR Qualified Refrigerator, ENERGY STAR Qualified Washer, Garage Control(s), Gas Cooktop, Microwave Hood Fan, Oven, Washer, Window Coverings
Laundry Main Level
Exterior
Garage Double Garage Attached, Off Street
Garage Spaces 2.0
Garage Description Double Garage Attached, Off Street
Fence Fenced
Community Features Golf, Lake, Park, Schools Nearby, Playground, Pool, Sidewalks, Street Lights, Shopping Nearby
Roof Type Asphalt Shingle
Porch Deck
Lot Frontage 58.7
Parking Type Double Garage Attached, Off Street
Total Parking Spaces 5
Building
Lot Description Back Yard, Backs on to Park/Green Space, Cul-De-Sac, Front Yard, Irregular Lot, Landscaped, Street Lighting
Foundation Poured Concrete
Architectural Style 2 Storey
Level or Stories Two
Structure Type Vinyl Siding,Wood Frame
Others
Restrictions None Known
Tax ID 56562829
Ownership Private
Read Less
GET MORE INFORMATION





