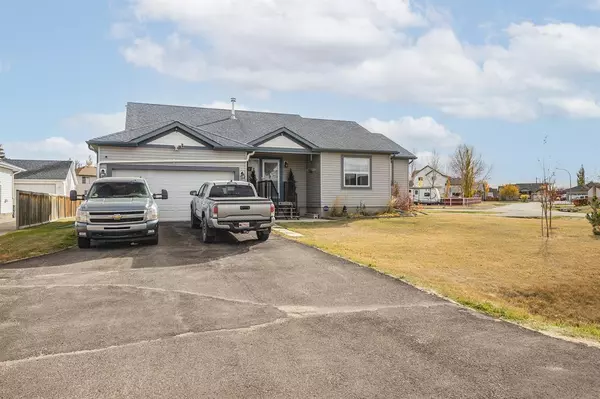For more information regarding the value of a property, please contact us for a free consultation.
53 4 ST NE Langdon, AB t0j 1x1
Want to know what your home might be worth? Contact us for a FREE valuation!

Our team is ready to help you sell your home for the highest possible price ASAP
Key Details
Sold Price $475,000
Property Type Single Family Home
Sub Type Detached
Listing Status Sold
Purchase Type For Sale
Square Footage 1,255 sqft
Price per Sqft $378
MLS® Listing ID A2008054
Sold Date 01/07/23
Style Bungalow
Bedrooms 3
Full Baths 2
Originating Board Calgary
Year Built 1998
Annual Tax Amount $1,747
Tax Year 2022
Lot Size 0.290 Acres
Acres 0.29
Property Description
Welcome to this well cared for bungalow in the quite town of Langdon. Sitting on a 0.29 acre corner lot this 3 bedroom bungalow really shows the pride of ownership. Complete with a double attached heated garage and massive RV parking pad on the back of the house. Some recent upgrades include a new furnace as of December 15. new laminate flooring and windows 2 years ago and a new roof 5 years ago. The fridge and dishwasher were also recently replaced. The master bedroom boasts a 4-peice ensuite with a step in soaker tub for safe and easy entry along with a stand-up shower 3-peice hallway bathroom. Front and back composite steps means no staining every year. This home is move in ready but also offers a great opportunity to add some sweat equity as you live in it. The lot is absolutely massive and has potential to build a small shop on it. Priced to sell, don't sleep on this one and book your showing today.
Location
Province AB
County Rocky View County
Zoning r-1
Direction NW
Rooms
Basement Full, Unfinished
Interior
Interior Features Ceiling Fan(s), Central Vacuum, Laminate Counters, No Animal Home, No Smoking Home, Pantry
Heating Fireplace(s), Forced Air, Natural Gas
Cooling None
Flooring Carpet, Laminate
Fireplaces Number 1
Fireplaces Type Gas
Appliance Dishwasher, Dryer, Garage Control(s), Microwave, Oven, Range Hood, Stove(s), Washer, Water Softener, Window Coverings
Laundry Laundry Room, Main Level
Exterior
Garage Double Garage Attached, Heated Garage, RV Access/Parking, RV Carport
Garage Spaces 2.0
Carport Spaces 1
Garage Description Double Garage Attached, Heated Garage, RV Access/Parking, RV Carport
Fence Partial
Community Features Golf, Park, Schools Nearby, Playground, Sidewalks, Shopping Nearby
Roof Type Asphalt Shingle
Porch Patio
Lot Frontage 81.89
Parking Type Double Garage Attached, Heated Garage, RV Access/Parking, RV Carport
Total Parking Spaces 5
Building
Lot Description Corner Lot, Pie Shaped Lot
Foundation Poured Concrete
Architectural Style Bungalow
Level or Stories One
Structure Type Vinyl Siding,Wood Frame
Others
Restrictions None Known
Tax ID 76888189
Ownership Private
Read Less
GET MORE INFORMATION





