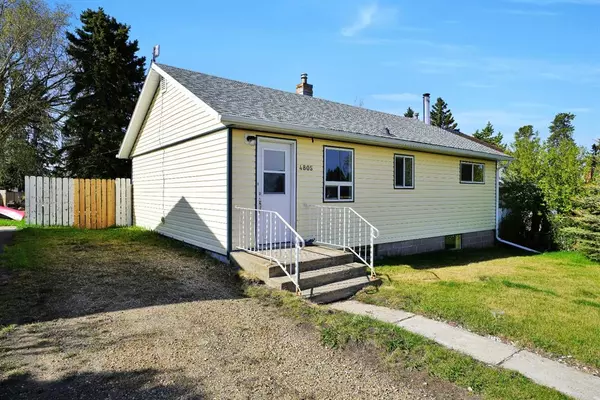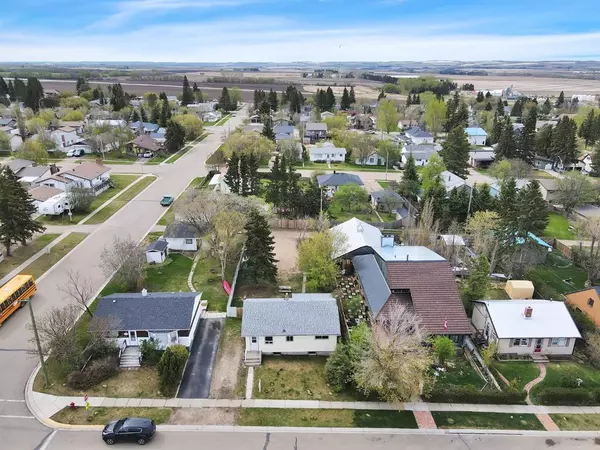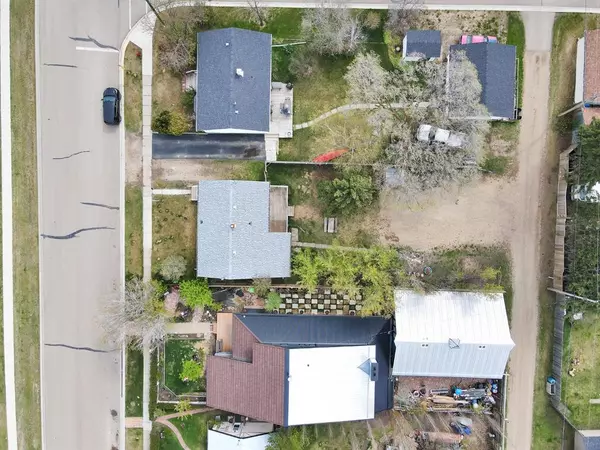For more information regarding the value of a property, please contact us for a free consultation.
4805 52 AVE Bentley, AB T0C 0J0
Want to know what your home might be worth? Contact us for a FREE valuation!

Our team is ready to help you sell your home for the highest possible price ASAP
Key Details
Sold Price $194,900
Property Type Single Family Home
Sub Type Detached
Listing Status Sold
Purchase Type For Sale
Square Footage 857 sqft
Price per Sqft $227
MLS® Listing ID A1220316
Sold Date 01/03/23
Style Bungalow
Bedrooms 3
Full Baths 1
Half Baths 1
Originating Board Central Alberta
Year Built 1963
Annual Tax Amount $1,723
Tax Year 2021
Lot Size 7,000 Sqft
Acres 0.16
Property Description
Location Location Location! Close to many amenities, and across the street from the school and playground! This cute home has an open concept floorplan that features a bright, living room complete with garden doors out to the large deck! The kitchen is a good size with plenty of cabinets. The 2 bedrooms upstairs and a 4pce bathoorm complete the main floor. With very little work, the room downstairs could be completed and could provide a cozy place for the family to watch movies together. The bedroom downstairs is great for a teenager or for mom and dad as the master bedroom. This home had New shingles on house (2010), furnace & hot water tank were replaced in (2007), Newer windows, front door, garden doors, upstairs bathroom and laminate flooring(2013), and siding, eaves troughing and deck(2014). With a Large Yard, RV PARKING and only minutes from Gull Lake.
Location
Province AB
County Lacombe County
Zoning R1
Direction N
Rooms
Basement Full, Partially Finished
Interior
Interior Features Primary Downstairs, See Remarks
Heating Forced Air
Cooling None
Flooring Ceramic Tile, Laminate
Appliance Range, Refrigerator, Washer/Dryer
Laundry In Basement
Exterior
Garage Off Street
Garage Description Off Street
Fence Partial
Community Features Schools Nearby, Playground, Sidewalks, Street Lights, Shopping Nearby
Roof Type Asphalt Shingle
Porch Deck, Front Porch, Rear Porch
Lot Frontage 50.0
Parking Type Off Street
Total Parking Spaces 2
Building
Lot Description Back Yard, Landscaped, Rectangular Lot, See Remarks, Treed
Foundation Block
Architectural Style Bungalow
Level or Stories One
Structure Type Vinyl Siding,Wood Frame
Others
Restrictions None Known
Tax ID 57331786
Ownership Joint Venture
Read Less
GET MORE INFORMATION





