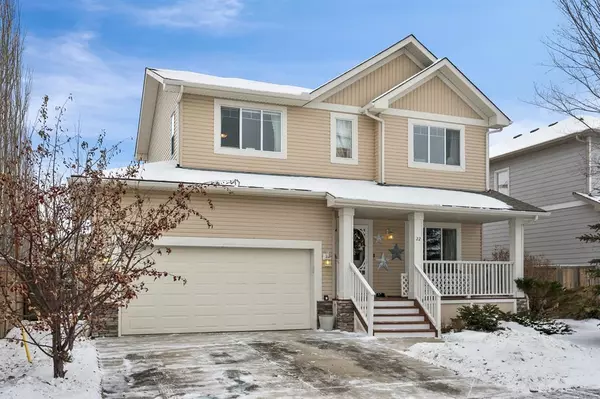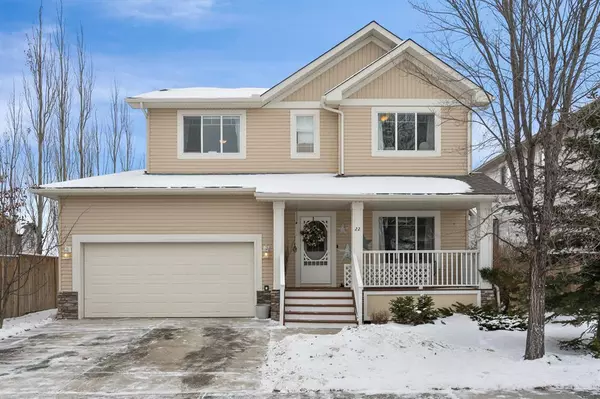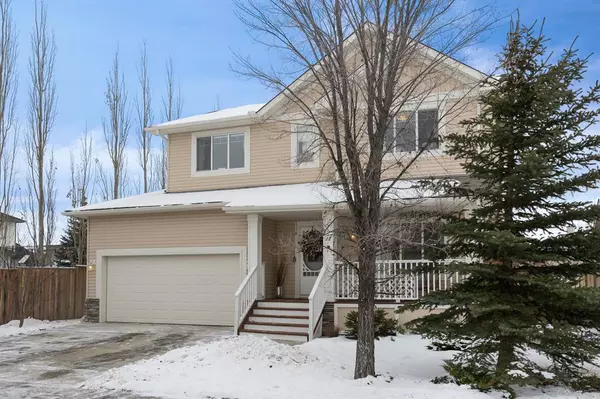For more information regarding the value of a property, please contact us for a free consultation.
22 Mckinnon ST NW Langdon, AB T0J 1X2
Want to know what your home might be worth? Contact us for a FREE valuation!

Our team is ready to help you sell your home for the highest possible price ASAP
Key Details
Sold Price $492,000
Property Type Single Family Home
Sub Type Detached
Listing Status Sold
Purchase Type For Sale
Square Footage 1,600 sqft
Price per Sqft $307
MLS® Listing ID A2015090
Sold Date 01/01/23
Style 2 Storey
Bedrooms 3
Full Baths 2
Half Baths 1
Originating Board Calgary
Year Built 2006
Annual Tax Amount $2,039
Tax Year 2022
Lot Size 7,840 Sqft
Acres 0.18
Property Description
Your new home awaits in the FAMILY FRIENDLY HAMLET of Langdon! This 3 bedroom home is located on a HUGE LOT on a QUIET STREET IN THE HEART OF LANGDON close to the Langdon K-9 school. The CUSTOM FLOOR PLAN means that your home is ONE OF A KIND and it is MOVE IN READY! You’ll love the 9’ CEILINGS on the main floor as well as the gorgeous WALNUT HARDWOOD flooring that runs through the entire home. Enjoy the ambience, warmth and convenience of the COZY GAS FIREPLACE in the living room. The kitchen is bright and white with STAINLESS STEEL APPLIANCES, a corner pantry and peninsula breakfast bar with seating. The kitchen opens up to your dining area which is conveniently located next to the sliding patio doors providing direct access to the back deck - Perfect for outdoor dining, grilling and entertaining! Upstairs you’ll find 3 bedrooms including a primary large enough for a king sized bedroom suite with a WALK IN CLOSET and an ENSUITE BATH WITH SOAKER TUB AND SEPARATE SHOWER. The other 2 bedrooms are also a good size and share the main bath. You’re going to love the convenience of UPSTAIRS LAUNDRY! A CHARMING COVERED PORCH on the front of the home, a nice sized COMPOSITE DECK at the back plus a MANUFACTURED SHED in your MASSIVE FENCED BACKYARD all make for amazing outdoor living for the whole family. There is so much room for kids and pets to run and play with plenty of room left for all your toys! The basement is unspoiled which allows you to finish it to suit the needs of your family as they grow. Langdon is such a wonderful place to call home with its fabulous local amenities including the 1908 THEMED ROW OF SHOPS, THE TRACK 18 HOLE GOLF COURSE, great restaurants, two schools with a HIGH SCHOOL CURRENTLY UNDER CONSTRUCTION, a grocery store and a large community park containing community centre, skate park, ball diamonds and more. You’ll love the IDYLLIC QUALITY OF LIFE and SMALL TOWN FEEL while still enjoying easy access to the CONVENIENCES OF THE CITY. Book your showing today and get ready to change your life!
Location
Province AB
County Rocky View County
Zoning DC75
Direction W
Rooms
Basement Full, Unfinished
Interior
Interior Features Breakfast Bar, Pantry, Soaking Tub, Walk-In Closet(s)
Heating Forced Air
Cooling None
Flooring Hardwood
Fireplaces Number 1
Fireplaces Type Gas, Living Room
Appliance Dishwasher, Garage Control(s), Garburator, Gas Stove, Microwave Hood Fan, Refrigerator, Washer/Dryer
Laundry Upper Level
Exterior
Garage Double Garage Attached
Garage Spaces 2.0
Garage Description Double Garage Attached
Fence Fenced
Community Features Golf, Schools Nearby, Playground, Sidewalks, Shopping Nearby
Roof Type Asphalt Shingle
Porch Deck
Lot Frontage 54.89
Parking Type Double Garage Attached
Total Parking Spaces 4
Building
Lot Description Back Yard, Front Yard, Lawn, Rectangular Lot
Foundation Poured Concrete
Architectural Style 2 Storey
Level or Stories Two
Structure Type Vinyl Siding,Wood Frame
Others
Restrictions Easement Registered On Title,Restrictive Covenant-Building Design/Size,Utility Right Of Way
Tax ID 76892970
Ownership Private
Read Less
GET MORE INFORMATION





