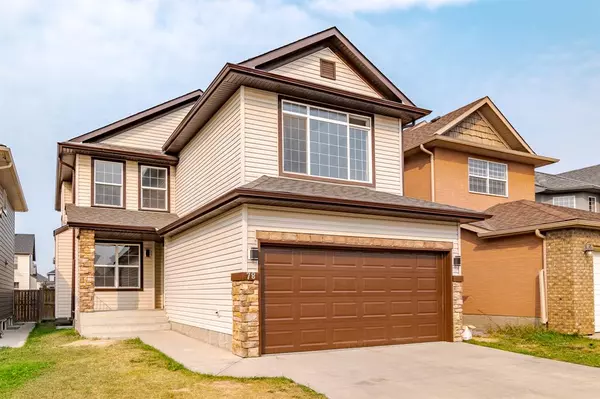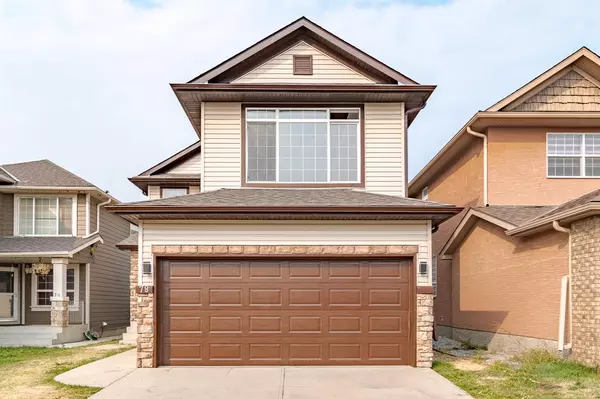For more information regarding the value of a property, please contact us for a free consultation.
78 Saddleridge Close NE Calgary, AB T3J 4X2
Want to know what your home might be worth? Contact us for a FREE valuation!

Our team is ready to help you sell your home for the highest possible price ASAP
Key Details
Sold Price $620,000
Property Type Single Family Home
Sub Type Detached
Listing Status Sold
Purchase Type For Sale
Square Footage 2,044 sqft
Price per Sqft $303
Subdivision Saddle Ridge
MLS® Listing ID A2011470
Sold Date 01/01/23
Style 2 Storey
Bedrooms 5
Full Baths 4
Originating Board Calgary
Year Built 2003
Annual Tax Amount $3,378
Tax Year 2022
Lot Size 3,455 Sqft
Acres 0.08
Property Description
Fantastic Home offered at a Fantastic Price in a Fantastic Location! Completely renovated throughout. Brand NEW Kitchen includes NEW soft close Cabinets, NEW Quartz Countertops, NEW Backsplash, and NEW Stainless Steel Appliances. All NEW Flooring in the house includes NEW Luxury Vinyl Plank and NEW Carpet. NEW Paint for the entire house and NEW Fixtures. Roof was replaced in 2021 as well. The main floor includes the Kitchen that comes with a pantry, the Dining room with full size patio doors leading to the backyard, the Living room with a gas fireplace, a good size Bedroom, Bathroom with a full size walk-in shower with a seating bench, and a Mudroom with Laundry (Washer & Dryer included). Upstairs you'll find the huge stylish Bonus room with large windows and high ceilings, the Master bedroom with a large walk-in closet and an ensuite bathroom which includes a tub as well as a separate oversized shower with a seating bench. There are 2 additional spacious bedrooms and another full bathroom with new quartz countertops to complete this floor. The fully finished basement has a very big bedroom with a big walk-in closet, 3 piece bathroom, & a massive living room/recreational area. The West facing backyard is fully fenced, landscaped, & has a large 2 tier deck. Close to all sorts of amenities such as schools, transportation, LRT, playgrounds & new commercial shopping plazas which include grocery stores, restaurants, medical facilities and much more. Be sure to click on the 3D Icon to do a virtual walk-through and view the floor plans of this immaculate Home!
Location
Province AB
County Calgary
Area Cal Zone Ne
Zoning R-1N
Direction E
Rooms
Other Rooms 1
Basement Finished, Full
Interior
Interior Features No Animal Home, No Smoking Home, Pantry, See Remarks, Walk-In Closet(s)
Heating Forced Air, Natural Gas
Cooling None
Flooring Carpet, Vinyl
Fireplaces Number 1
Fireplaces Type Gas, Living Room, Tile
Appliance Dishwasher, Dryer, Electric Stove, Garage Control(s), Microwave Hood Fan, Refrigerator, Washer
Laundry Main Level
Exterior
Parking Features Double Garage Attached
Garage Spaces 2.0
Garage Description Double Garage Attached
Fence Fenced
Community Features Park, Schools Nearby, Playground, Shopping Nearby
Roof Type Asphalt Shingle
Porch Deck
Lot Frontage 33.99
Exposure E
Total Parking Spaces 4
Building
Lot Description Back Lane, Back Yard, Front Yard, Lawn, Low Maintenance Landscape, Landscaped, Rectangular Lot
Foundation Poured Concrete
Architectural Style 2 Storey
Level or Stories Two
Structure Type Stone,Vinyl Siding,Wood Frame
Others
Restrictions None Known
Tax ID 76323764
Ownership Private
Read Less




