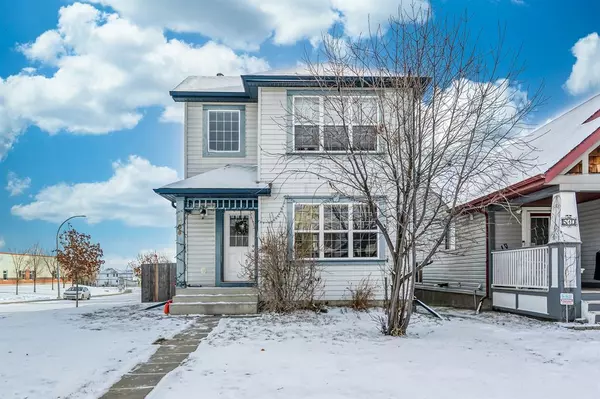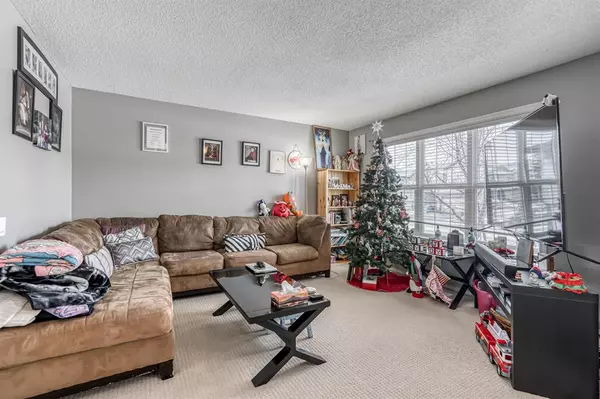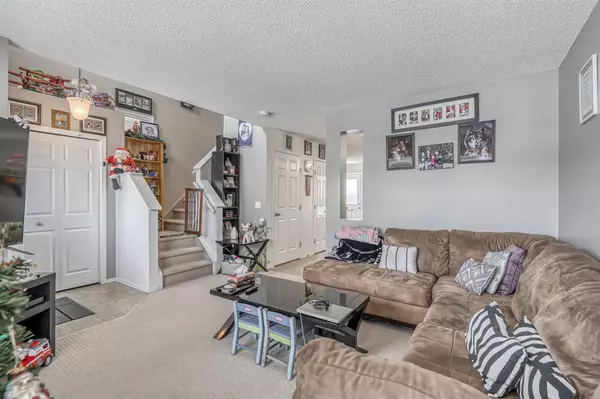For more information regarding the value of a property, please contact us for a free consultation.
506 Everridge DR SW Calgary, AB T3M 2B2
Want to know what your home might be worth? Contact us for a FREE valuation!

Our team is ready to help you sell your home for the highest possible price ASAP
Key Details
Sold Price $444,000
Property Type Single Family Home
Sub Type Detached
Listing Status Sold
Purchase Type For Sale
Square Footage 1,228 sqft
Price per Sqft $361
Subdivision Evergreen
MLS® Listing ID A2014101
Sold Date 12/31/22
Style 2 Storey
Bedrooms 3
Full Baths 2
Half Baths 1
Originating Board Calgary
Year Built 2006
Annual Tax Amount $2,552
Tax Year 2022
Lot Size 3,928 Sqft
Acres 0.09
Property Description
Absolutely the best Value in whole Evergreen Community!! This wonderful 2 story home is completely finished from top to bottom with a FULLY DEVELOPED WALK-UP BASEMENT!! The main floor offers a large living room next to the kitchen that features a generous island, lots of cabinet space, functional lay out, and tons of natural light from the big windows throughout. Upstairs is a nice sized master bedroom with a walk-in closet. There are 2 more spacious bedrooms and 4pc bath rounding off this well laid out floor plan. The WALK-UP BASEMENT is all professionally done with huge recreation room, full bathroom, and additional office/bedroom space. Let's go outside and enjoy the beautiful deck and a fully fenced back yard. Back Lane for future Double garage. This is a corner lot house and just across of Evergreen Catholic School. Don't miss your chance to own this incredible home.
Location
Province AB
County Calgary
Area Cal Zone S
Zoning R-1N
Direction E
Rooms
Basement Separate/Exterior Entry, Finished, Full
Interior
Interior Features Kitchen Island, Open Floorplan, Pantry, See Remarks, Separate Entrance, Storage, Vinyl Windows, Walk-In Closet(s)
Heating Forced Air, Natural Gas
Cooling Central Air
Flooring Carpet, Laminate, Linoleum
Appliance Dishwasher, Dryer, Electric Stove, Range Hood, Refrigerator, Washer, Window Coverings
Laundry In Unit, Main Level
Exterior
Parking Features Parking Pad
Garage Description Parking Pad
Fence Fenced
Community Features Golf, Park, Schools Nearby, Playground, Pool, Sidewalks, Street Lights, Shopping Nearby
Roof Type Asphalt Shingle
Porch Deck, Patio
Lot Frontage 38.52
Exposure E
Total Parking Spaces 2
Building
Lot Description Back Lane, Back Yard, Front Yard, Landscaped, Level, Underground Sprinklers
Foundation Poured Concrete
Architectural Style 2 Storey
Level or Stories Two
Structure Type Vinyl Siding,Wood Frame
Others
Restrictions Easement Registered On Title,Utility Right Of Way
Tax ID 76838839
Ownership Private
Read Less




