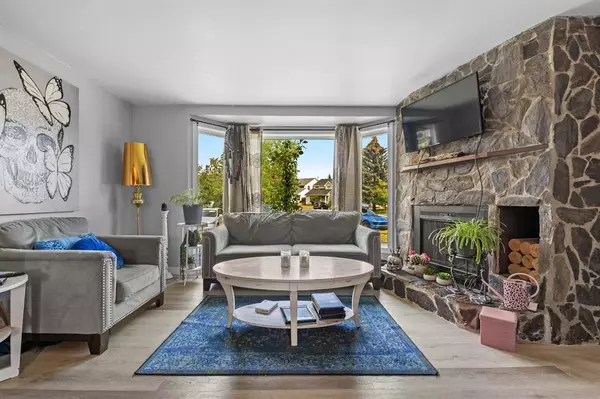For more information regarding the value of a property, please contact us for a free consultation.
63 Woodmont GN SW Calgary, AB T2W 4Z3
Want to know what your home might be worth? Contact us for a FREE valuation!

Our team is ready to help you sell your home for the highest possible price ASAP
Key Details
Sold Price $425,000
Property Type Single Family Home
Sub Type Detached
Listing Status Sold
Purchase Type For Sale
Square Footage 1,302 sqft
Price per Sqft $326
Subdivision Woodbine
MLS® Listing ID A2011942
Sold Date 12/30/22
Style 2 Storey
Bedrooms 4
Full Baths 1
Half Baths 1
Originating Board Calgary
Year Built 1981
Annual Tax Amount $2,466
Tax Year 2022
Lot Size 3,627 Sqft
Acres 0.08
Property Description
This single-family home offers 1920 square feet of developed living space over 3 levels of home. The updated interior offers modern touches such as STONE countertops, luxury VINYL PLANK flooring, STYLISH lighting fixtures and multi-colored HEXAGON TILE backsplash. The main floor’s large bay windows showcase the stunning WOOD burning FIREPLACE as the focal point of the room. The L-shaped kitchen is bright with SOUTHERN EXPOSURE and easy access to the rear entrance and parking pad, perfect for unloading the groceries! The upper floor has a large PRIMARY BEDROOM and two additional bedrooms plus 4-piece bathroom. The home is finished with a full BASEMENT DEVELOPMENT that offers an additional bedroom and family room.
Close to parks, playgrounds, schools and shopping, this home also offers quick access onto the new Ring Road for easy mobility to all areas of the city. And only 5 minutes to the brand new Costco! This home is a must see for a savvy investor or family looking for the perks of detached living. Do not miss out!
Location
Province AB
County Calgary
Area Cal Zone S
Zoning R-C1N
Direction N
Rooms
Basement Finished, Full
Interior
Interior Features Dry Bar, High Ceilings, Stone Counters
Heating Central, Natural Gas
Cooling None
Flooring Carpet, Tile, Vinyl
Fireplaces Number 1
Fireplaces Type Wood Burning
Appliance Dishwasher, Electric Stove, Microwave, Range Hood, Refrigerator, Washer/Dryer Stacked
Laundry Main Level
Exterior
Garage Parking Pad
Garage Description Parking Pad
Fence Fenced
Community Features Park, Schools Nearby, Playground, Street Lights, Shopping Nearby
Roof Type Asphalt Shingle
Porch None
Lot Frontage 54.76
Parking Type Parking Pad
Total Parking Spaces 2
Building
Lot Description Back Lane, Cul-De-Sac, Few Trees, Front Yard, Irregular Lot, Landscaped
Foundation Poured Concrete
Architectural Style 2 Storey
Level or Stories Two
Structure Type Vinyl Siding,Wood Frame
Others
Restrictions Easement Registered On Title,Encroachment,Restrictive Covenant-Building Design/Size
Tax ID 76567053
Ownership Private
Read Less
GET MORE INFORMATION





