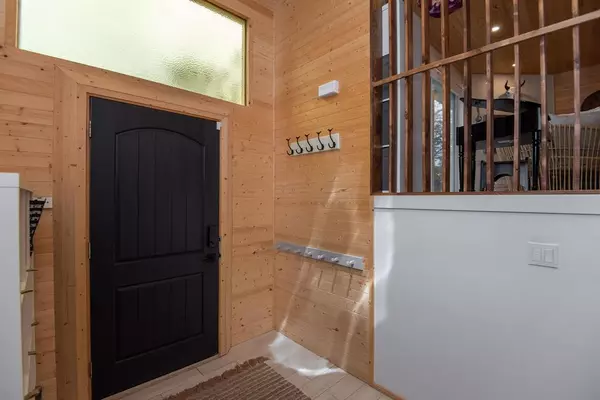For more information regarding the value of a property, please contact us for a free consultation.
41 Woodsworth Close Red Deer, AB T4N 5L9
Want to know what your home might be worth? Contact us for a FREE valuation!

Our team is ready to help you sell your home for the highest possible price ASAP
Key Details
Sold Price $443,500
Property Type Single Family Home
Sub Type Detached
Listing Status Sold
Purchase Type For Sale
Square Footage 1,354 sqft
Price per Sqft $327
Subdivision West Park
MLS® Listing ID A2008688
Sold Date 12/30/22
Style Bi-Level
Bedrooms 5
Full Baths 2
Half Baths 1
Originating Board Central Alberta
Year Built 1973
Annual Tax Amount $3,590
Tax Year 2022
Lot Size 7,200 Sqft
Acres 0.17
Property Description
Welcome to this one of a kind home located at 41 Woodsworth close- This stunning home offers all the benefits of owning a new home but with the character and charm of living in a mature and private area. Welcomed by the spacious foyer that was an addition to the crisp clean lines with a mid century modern vibe. The main floor is bright with a view of the green space from the floor to ceiling front windows in the front room. These sellers have made “everything” new with care, quality and design at the forefront. The main floor has an amazing kitchen with quartz counters, cabinets to the ceiling offering slide out drawers and beautiful stainless appliances. The Master retreat has a 5 piece ensuite with a large soaker tub. The options for the finished enclosed 4 season room or can be used as a 3rd bedroom. In the lower level is a large family room with a built in feature wall and 2nd cozy fireplace, 4th bedroom, sound proof games room/music studio, finished laundry room, large cold room plus storage. The 4pc bathroom in the lower level has a 2 person infrared sauna in a spa like bathroom. This kids will have a blast in their own fully finished adorable play space under the stairs. The exterior of this home sits on a west facing lot and is a gardeners delight with a large green house and raised flower beds. There is endless parking for the largest of RVs, Single car parking garage with a large drive in shop (13x23 & 20x11). All new electrical including the panel, HE furnace, tankless hot water, all new windows/doors and the interior details are new and very gently used. Shows a 10!
Location
Province AB
County Red Deer
Zoning R1
Direction E
Rooms
Basement Finished, Full
Interior
Interior Features Built-in Features, Central Vacuum, Closet Organizers, Granite Counters, Kitchen Island, Natural Woodwork, No Animal Home, No Smoking Home, Pantry, Soaking Tub, Storage, Vinyl Windows
Heating High Efficiency, ENERGY STAR Qualified Equipment, Fireplace(s), Natural Gas
Cooling Central Air
Flooring Laminate, Stone, Vinyl
Fireplaces Number 2
Fireplaces Type Family Room, Gas, Living Room
Appliance Central Air Conditioner, Dishwasher, Electric Range, Garage Control(s), Microwave Hood Fan
Laundry In Basement, Laundry Room
Exterior
Garage Concrete Driveway, Driveway, Garage Door Opener, RV Access/Parking, Single Garage Attached, Workshop in Garage
Garage Spaces 2.0
Garage Description Concrete Driveway, Driveway, Garage Door Opener, RV Access/Parking, Single Garage Attached, Workshop in Garage
Fence Fenced
Community Features Park, Schools Nearby, Playground
Roof Type Asphalt Shingle
Porch Deck, Patio
Lot Frontage 60.0
Parking Type Concrete Driveway, Driveway, Garage Door Opener, RV Access/Parking, Single Garage Attached, Workshop in Garage
Total Parking Spaces 1
Building
Lot Description Back Lane, Back Yard, Cul-De-Sac, Flood Plain, Front Yard, Garden, Landscaped, Level, Private
Foundation Poured Concrete
Architectural Style Bi-Level
Level or Stories Bi-Level
Structure Type Concrete,Stucco,Wood Frame
Others
Restrictions None Known
Tax ID 75172145
Ownership Other
Read Less
GET MORE INFORMATION





