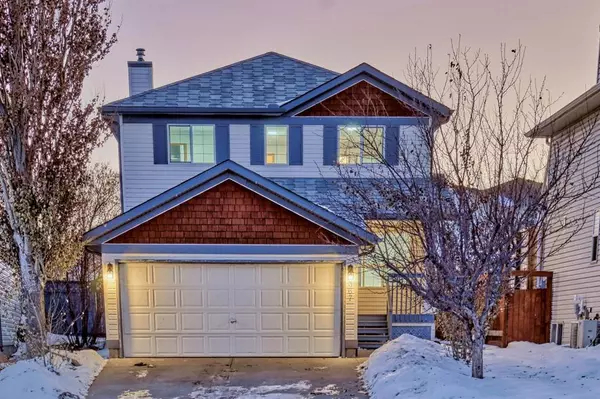For more information regarding the value of a property, please contact us for a free consultation.
367 Los Alamos PL NE Calgary, AB T1Y 7G8
Want to know what your home might be worth? Contact us for a FREE valuation!

Our team is ready to help you sell your home for the highest possible price ASAP
Key Details
Sold Price $477,500
Property Type Single Family Home
Sub Type Detached
Listing Status Sold
Purchase Type For Sale
Square Footage 1,449 sqft
Price per Sqft $329
Subdivision Monterey Park
MLS® Listing ID A2012420
Sold Date 12/30/22
Style 2 Storey
Bedrooms 4
Full Baths 3
Half Baths 1
Originating Board Calgary
Year Built 1999
Annual Tax Amount $2,888
Tax Year 2022
Lot Size 4,908 Sqft
Acres 0.11
Property Description
BOM due to financing.FULLY RENOVATED | 4 BED + 3.5 BATH | OVER 2100 SQ/FT | FINISHED BASEMENT | Fall in love with this light and bright two-storey home in the charming community of Monterey Park. This property features recent updates, including newer kitchen cabinets, white appliances, flooring, fresh paint, lighting, and MORE! The unique floor plan in this home is demonstrated as soon as you step foot into the foyer, complete with a sizeable mud area featuring a closet and soaring 18’ ceilings. Steps from the entrance, you will find a central staircase that gives access to both the upper and lower level. A large family room is on this main floor; this space can also double as a formal dining space. The kitchen was entirely redone, featuring new soft-closing cabinets, quartz countertops, white appliances and a large pantry. The living room is located across the kitchen and features ample space for an entertainment unit paired with furniture. Additionally, the main level boasts a cozy powder room and a formal laundry room. The second floor features a brand new 40oz carpet. In this space, you will find a tremendous primary suite with a private three-piece ensuite, a walk-in closet, two additional bedrooms, and a shared 4-piece bathroom. The basement is fully developed and features brand new carpet, a large rec room, a sizeable bedroom, a 3-piece bathroom and the utility room. The massive backyard space features significant greenery and backs onto a back lane, perfect for additional parking. Truly the best value in Monterey Park, book your showing today!
Location
Province AB
County Calgary
Area Cal Zone Ne
Zoning R-C1N
Direction E
Rooms
Basement Finished, Full
Interior
Interior Features Granite Counters, No Animal Home, No Smoking Home, Vinyl Windows, Walk-In Closet(s)
Heating High Efficiency, Forced Air, Natural Gas
Cooling None
Flooring Laminate, Tile, Vinyl
Appliance Dishwasher, Electric Stove, Refrigerator, Washer/Dryer
Laundry Main Level
Exterior
Garage Double Garage Attached, RV Access/Parking
Garage Spaces 2.0
Garage Description Double Garage Attached, RV Access/Parking
Fence Fenced, Partial
Community Features Park, Schools Nearby, Playground, Sidewalks, Street Lights, Shopping Nearby
Roof Type Shingle
Porch Other
Lot Frontage 54.96
Parking Type Double Garage Attached, RV Access/Parking
Exposure E
Total Parking Spaces 2
Building
Lot Description Back Lane, Back Yard, City Lot, Cul-De-Sac
Foundation Poured Concrete
Architectural Style 2 Storey
Level or Stories Two
Structure Type Concrete,Vinyl Siding,Wood Frame
Others
Restrictions None Known
Tax ID 76700906
Ownership Joint Venture
Read Less
GET MORE INFORMATION





