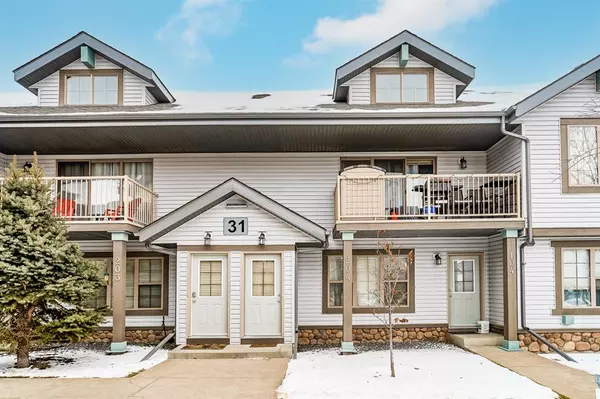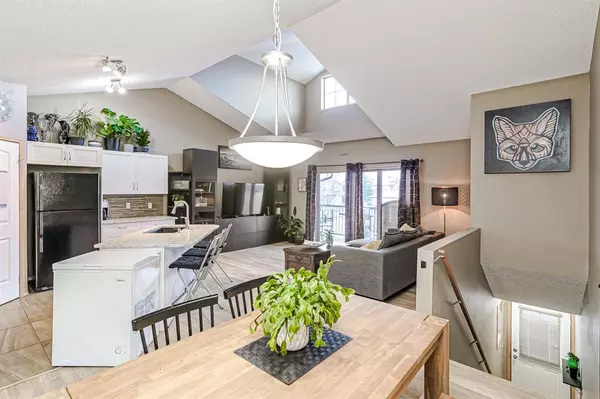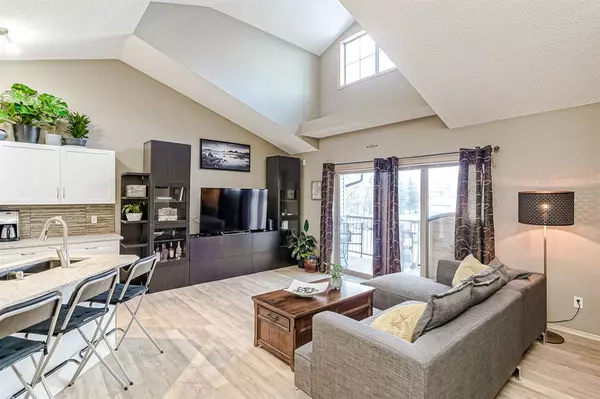For more information regarding the value of a property, please contact us for a free consultation.
31 Everridge SQ SW #204 Calgary, AB T2Y 5J7
Want to know what your home might be worth? Contact us for a FREE valuation!

Our team is ready to help you sell your home for the highest possible price ASAP
Key Details
Sold Price $240,000
Property Type Townhouse
Sub Type Row/Townhouse
Listing Status Sold
Purchase Type For Sale
Square Footage 875 sqft
Price per Sqft $274
Subdivision Evergreen
MLS® Listing ID A2014963
Sold Date 12/29/22
Style Bungalow
Bedrooms 2
Full Baths 1
Condo Fees $283
Originating Board Calgary
Year Built 2006
Annual Tax Amount $1,422
Tax Year 2022
Property Description
Welcome to Everridge Square! This is a great opportunity to purchase a condominium that has been well maintained and upgraded in a building with good neighbours and a responsible management company. This is a top floor unit with 2 bedrooms, a 4 piece bathroom, heated floors, and an open concept floor plan with vaulted ceilings. The floors have been upgraded with a beautiful gray tone laminated floor through the living areas and bedrooms, as well as new beautiful tile in the kitchen and bathrooms. The kitchen features newer gorgeous granite countertops, a large pantry, a kitchen island with seating space, and generous counter space. The unit feels like you are living in a mountain lodge with warm colours, large windows and a tall vaulted ceiling. Inside you will find plenty of storage, and the unit comes with an outdoor parking stall with an electrical plug. Call today to schedule your private viewing.
Location
Province AB
County Calgary
Area Cal Zone S
Zoning M-1 d75
Direction W
Rooms
Basement None
Interior
Interior Features Granite Counters, Kitchen Island, Open Floorplan, Pantry, Vinyl Windows
Heating In Floor Roughed-In, Natural Gas
Cooling None
Flooring Ceramic Tile, Laminate
Appliance Dishwasher, Electric Stove, Microwave Hood Fan, Refrigerator, Washer/Dryer Stacked
Laundry Laundry Room
Exterior
Parking Features Additional Parking, Parking Lot, Plug-In, Stall
Garage Spaces 1.0
Garage Description Additional Parking, Parking Lot, Plug-In, Stall
Fence None
Community Features Park, Schools Nearby, Playground, Sidewalks, Street Lights, Shopping Nearby
Amenities Available Parking, Snow Removal, Trash, Visitor Parking
Roof Type Asphalt Shingle
Porch Balcony(s)
Exposure W
Total Parking Spaces 1
Building
Lot Description Rectangular Lot
Foundation Poured Concrete
Architectural Style Bungalow
Level or Stories One
Structure Type Concrete,Vinyl Siding,Wood Frame
Others
HOA Fee Include Common Area Maintenance,Parking,Professional Management,Reserve Fund Contributions,Snow Removal,Trash
Restrictions Board Approval,Pet Restrictions or Board approval Required
Ownership Private
Pets Allowed Restrictions, Yes
Read Less




