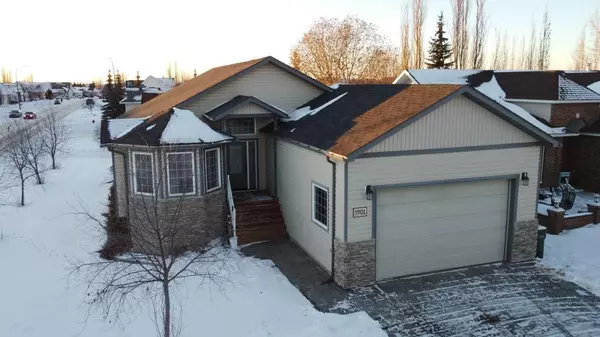For more information regarding the value of a property, please contact us for a free consultation.
5901 Park Meadows CRES Olds, AB T4H 1Y2
Want to know what your home might be worth? Contact us for a FREE valuation!

Our team is ready to help you sell your home for the highest possible price ASAP
Key Details
Sold Price $456,000
Property Type Single Family Home
Sub Type Detached
Listing Status Sold
Purchase Type For Sale
Square Footage 1,579 sqft
Price per Sqft $288
MLS® Listing ID A2015856
Sold Date 12/29/22
Style Bungalow
Bedrooms 4
Full Baths 3
Originating Board Calgary
Year Built 2008
Annual Tax Amount $4,096
Tax Year 2022
Lot Size 8,611 Sqft
Acres 0.2
Lot Dimensions 20m x 39.99x15.51x6.34x35.5
Property Description
Custom designed , Energy Efficient Home boast top quality construction and Upgrades over many standard building techniques. A WELCOMING HOME FOR FAMILY OR MATURE BUYERS .. 4 BEDROOM ,3 WASHROOMS .. MAIN FLOOR features VAULTED CEILINGS, Large Kitchen, OVERSIZED ISLAND Corner Pantry and plenty of cabinets, .LIVING ROOM WITH inserted wall FIREPLACE. Convenient Main floor LAUNDRY, FRONT FLEX room. MASTER bedroom, with walk in closet and an amazing En-Suite with Jetted Tub, and glass corner shower. . Also on main floor, 2nd FULL BATH, 2nd BEDROOM, AND ACCESS TO THE FRONT ATTACHED 25X22 HEATED GARAGE. Access COVERED Rear Deck for BBQ, Leading down to the large fenced rear Yard. Downstairs FEATURES Large Family Room, 2 additional Bedrooms, with walk in closets, 3 Piece Washroom, and Utility Room. Constructed with R36 Basement POLYCORE foundation walls & , Insulated Basement Floor, On Demand Hot water tank, H/E Forced Air Furnace. STAMPED CONCRETE DRIVEWAY, Fully Landscaped .Look at this house from the comfort of your home via the I-Guide 360 walkthrough.
Location
Province AB
County Mountain View County
Zoning R1
Direction E
Rooms
Basement Finished, Full
Interior
Interior Features High Ceilings, Low Flow Plumbing Fixtures
Heating High Efficiency, Forced Air, Natural Gas
Cooling None
Flooring Carpet, Ceramic Tile, Hardwood
Fireplaces Number 1
Fireplaces Type Gas, Insert, Living Room
Appliance Dishwasher, Electric Stove, Garage Control(s), Microwave Hood Fan, Refrigerator, Window Coverings
Laundry Main Level
Exterior
Garage Double Garage Attached, Heated Garage, Oversized
Garage Spaces 2.0
Garage Description Double Garage Attached, Heated Garage, Oversized
Fence Partial
Community Features Schools Nearby, Playground, Pool, Sidewalks, Street Lights, Shopping Nearby
Roof Type Asphalt Shingle
Porch Patio
Lot Frontage 65.62
Parking Type Double Garage Attached, Heated Garage, Oversized
Exposure E
Total Parking Spaces 4
Building
Lot Description Corner Lot, Few Trees, Landscaped
Foundation See Remarks
Sewer Sewer
Water Public
Architectural Style Bungalow
Level or Stories One
Structure Type Stone,Vinyl Siding,Wood Frame
Others
Restrictions Restrictive Covenant-Building Design/Size,Utility Right Of Way
Tax ID 56560522
Ownership Private
Read Less
GET MORE INFORMATION





