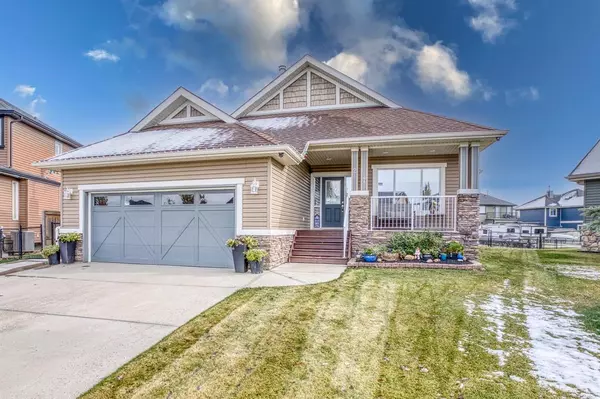For more information regarding the value of a property, please contact us for a free consultation.
27 Boulder Creek TER SE Langdon, AB T0J1X3
Want to know what your home might be worth? Contact us for a FREE valuation!

Our team is ready to help you sell your home for the highest possible price ASAP
Key Details
Sold Price $662,500
Property Type Single Family Home
Sub Type Detached
Listing Status Sold
Purchase Type For Sale
Square Footage 1,568 sqft
Price per Sqft $422
Subdivision Boulder Creek Estates
MLS® Listing ID A2008570
Sold Date 12/29/22
Style Bungalow
Bedrooms 3
Full Baths 2
Half Baths 1
Originating Board Calgary
Year Built 2007
Annual Tax Amount $2,855
Tax Year 2022
Lot Size 7,841 Sqft
Acres 0.18
Property Description
Welcome to the wonderful Boulder Creek Estates of Langdon. Perfectly situated on a quiet cul-de-sac w/ a massive south facing pie lot backing onto green space & pathways. This brilliant bungalow has 15ft vaulted ceilings that leave an extraordinary impression the moment you step inside. The sun soaked main level immediately showcases the stunning kitchen finished w/ exotic granite countertops, large island, deep granite sink, stainless steel appliances, storage aplenty & a pertinent wine fridge to enjoy. The open dining room sits beneath the elegant & refined Cartwright light fixture - large enough to host gatherings w/ cherished company. The striking accent wall highlights the spacious living room w/ gas burning fire place that overlooks the beautiful backyard. Natural light pours into the distinguished master bedroom with generous 5pc ensuite & considerable walk-in closet. The well sized laundry room offers a very practical space that connects to the boot room leading to the oversized double garage. A comfortable den/home office rounds out the main floor - perfect for working from home. Downstairs awaits with 2 additional well sized bedrooms that share an updated 4pc bathroom. Quartz countertops dazzles the wet bar in the basement equipped with a mini fridge - perfect for enjoying a massive space ready to meet & suit your basement vision. Additionally, there is considerable storage in the well kept utility room. The backyard continues to impress with a massive rear deck spacious enough to lounge & BBQ with many friends or family. The landscaped fire pit area is an idyllic private area to enjoy a winter night in the hot tub. Community features include a pristine 18 hole championship golf course (The Track At Langdon) built around the community. Call your favourite realtor today to book a showing.
Location
Province AB
County Rocky View County
Zoning DC85
Direction NW
Rooms
Basement Finished, Full
Interior
Interior Features Bar, Ceiling Fan(s), Central Vacuum, Closet Organizers, Crown Molding, Double Vanity, High Ceilings, Jetted Tub, Kitchen Island, No Animal Home, No Smoking Home, Open Floorplan, Pantry, Vaulted Ceiling(s), Vinyl Windows, Wired for Sound
Heating High Efficiency, Forced Air, Natural Gas
Cooling Central Air
Flooring Carpet, Hardwood, Tile
Fireplaces Number 1
Fireplaces Type Gas
Appliance Bar Fridge, Built-In Oven, Dishwasher, Electric Cooktop, Garage Control(s), Microwave, Refrigerator, Washer/Dryer, Window Coverings
Laundry Laundry Room, Main Level
Exterior
Garage Double Garage Attached
Garage Spaces 2.0
Garage Description Double Garage Attached
Fence Fenced
Community Features Clubhouse, Golf, Park, Schools Nearby, Playground
Roof Type Asphalt Shingle
Porch Balcony(s), Deck
Lot Frontage 32.0
Parking Type Double Garage Attached
Exposure NW
Total Parking Spaces 4
Building
Lot Description Back Yard, Close to Clubhouse, Cul-De-Sac, Few Trees, Lawn, Pie Shaped Lot
Foundation Poured Concrete
Architectural Style Bungalow
Level or Stories One
Structure Type Wood Frame
Others
Restrictions Restrictive Covenant-Building Design/Size,Utility Right Of Way
Tax ID 76912615
Ownership Private
Read Less
GET MORE INFORMATION





