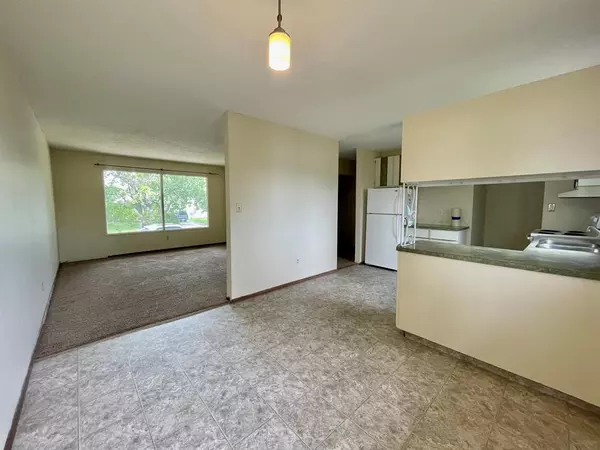For more information regarding the value of a property, please contact us for a free consultation.
9311 101 AVE Grande Prairie, AB T8V 0W5
Want to know what your home might be worth? Contact us for a FREE valuation!

Our team is ready to help you sell your home for the highest possible price ASAP
Key Details
Sold Price $247,000
Property Type Single Family Home
Sub Type Semi Detached (Half Duplex)
Listing Status Sold
Purchase Type For Sale
Square Footage 1,020 sqft
Price per Sqft $242
Subdivision Hillside
MLS® Listing ID A2015038
Sold Date 12/28/22
Style Bi-Level,Up/Down
Bedrooms 6
Full Baths 2
Originating Board Grande Prairie
Year Built 1972
Annual Tax Amount $2,875
Tax Year 2022
Lot Size 6,087 Sqft
Acres 0.14
Property Description
Jump into the investor world and secure your first multi unit rental under $300k. You can either start renting immediately or you can do a little sprucing & attract great tenants. This unit is very appealing because it features separate utilities which is very hard to come by. This means your tenants can pay their own utilities. On average you can cash flow a minimum of $650/mth, all expenses paid. Lots of recent upgrades have been done to the home over the years, its been painted, new carpets put in, new Lino in kitchen and baths, updated hot water tanks and south facing shingles. There is 3 beds and 1 bath for up and down suites, totalling 6 beds and 2 bathrooms. Both have their own laundry and entrances or shared divided front entrance. The lot stretched over about .14 of an acre so there is plenty of room to separate the yards and have space for either up or down tenants
Location
Province AB
County Grande Prairie
Zoning RT
Direction N
Rooms
Basement Finished, Suite, Walk-Out
Interior
Interior Features See Remarks
Heating Forced Air, Natural Gas
Cooling None
Flooring Carpet, Linoleum
Appliance See Remarks
Laundry Lower Level, Main Level, Multiple Locations, See Remarks
Exterior
Garage Alley Access, Driveway, Off Street, On Street, Parking Lot
Garage Description Alley Access, Driveway, Off Street, On Street, Parking Lot
Fence Partial
Community Features Park, Schools Nearby, Sidewalks, Shopping Nearby
Roof Type Asphalt Shingle
Porch Other
Lot Frontage 49.9
Parking Type Alley Access, Driveway, Off Street, On Street, Parking Lot
Exposure N
Total Parking Spaces 4
Building
Lot Description Back Lane, Back Yard
Foundation Poured Concrete
Architectural Style Bi-Level, Up/Down
Level or Stories One
Structure Type See Remarks
Others
Restrictions None Known
Tax ID 75851275
Ownership Joint Venture
Read Less
GET MORE INFORMATION





